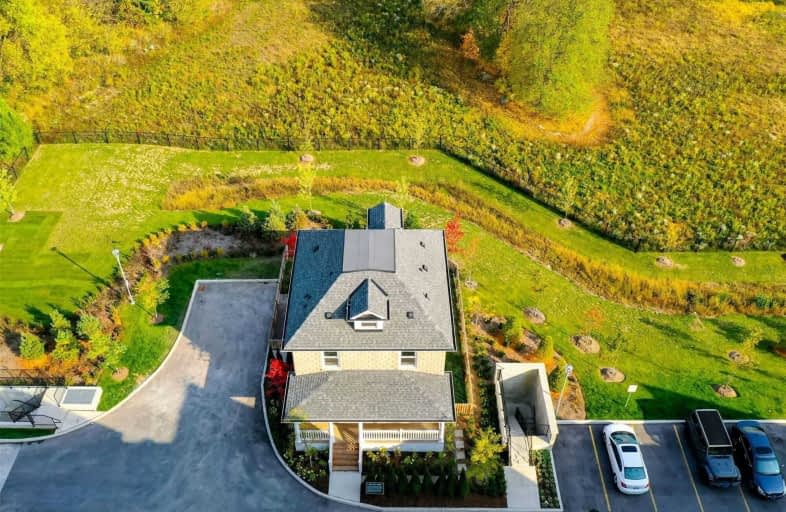Sold on Oct 26, 2020
Note: Property is not currently for sale or for rent.

-
Type: Det Condo
-
Style: 3-Storey
-
Size: 1800 sqft
-
Pets: Restrict
-
Age: No Data
-
Taxes: $5,016 per year
-
Maintenance Fees: 269.89 /mo
-
Days on Site: 18 Days
-
Added: Oct 08, 2020 (2 weeks on market)
-
Updated:
-
Last Checked: 2 months ago
-
MLS®#: N4947050
-
Listed By: Re/max all-stars the pb team realty, brokerage
Who Says You Can't Afford Custom?! Incredible Opportunity To Own A Fully-Loaded Custom-Finished Detached Luxury Home In The Heart Of Woodbridge Backing Onto A Picturesque Ravine W/2 Underground Parking Spots & 2 Lockers W/Absolutely No-Fuss Maintenance! No Need To Lift A Finger! Why Buy A Condo-Town When You Can Have A Fully Detached Condo Show-Stopper! Live The Good Life W/All Modern Top-Of-The-Line Designer Finishes & Super-Functional Floor Plan!
Extras
See Cinematic Video-Own A Piece Of History W/The Benefit Of A Custom Renovation! Low $269.89/Mo Maint. Fees.Too Many Updates To List! Detailed Feature Sheets. Incl:Full-Size Basement W/Separate Entrance, Above Grade Windows & Tall Ceilings.
Property Details
Facts for 192 Pine Grove Road, Vaughan
Status
Days on Market: 18
Last Status: Sold
Sold Date: Oct 26, 2020
Closed Date: Nov 19, 2020
Expiry Date: Mar 08, 2021
Sold Price: $1,074,000
Unavailable Date: Oct 26, 2020
Input Date: Oct 08, 2020
Property
Status: Sale
Property Type: Det Condo
Style: 3-Storey
Size (sq ft): 1800
Area: Vaughan
Community: Islington Woods
Availability Date: T.B.A.
Inside
Bedrooms: 4
Bathrooms: 3
Kitchens: 1
Rooms: 8
Den/Family Room: No
Patio Terrace: Terr
Unit Exposure: West
Air Conditioning: Central Air
Fireplace: No
Laundry Level: Upper
Central Vacuum: N
Ensuite Laundry: Yes
Washrooms: 3
Building
Stories: 1
Basement: Unfinished
Heat Type: Forced Air
Heat Source: Gas
Exterior: Brick
Elevator: N
UFFI: No
Special Designation: Heritage
Retirement: N
Parking
Parking Included: Yes
Garage Type: Undergrnd
Parking Designation: Owned
Parking Features: None
Parking Spot #1: 55
Parking Type2: Owned
Parking Spot #2: 56
Total Parking Spaces: 2
Garage: 2
Locker
Locker: Owned
Locker #: 183
Locker Unit: 182
Fees
Tax Year: 2020
Taxes Included: No
Building Insurance Included: Yes
Cable Included: No
Central A/C Included: No
Common Elements Included: Yes
Heating Included: No
Hydro Included: No
Water Included: No
Taxes: $5,016
Highlights
Amenity: Visitor Parking
Feature: Grnbelt/Cons
Feature: Ravine
Feature: River/Stream
Land
Cross Street: Pine Grove Rd & Isli
Municipality District: Vaughan
Zoning: Single Family Re
Condo
Condo Registry Office: YRSC
Condo Corp#: 1403
Property Management: Gpm Property Management
Additional Media
- Virtual Tour: http://tours.vision360tours.ca/192-pine-grove-road-vaughan/nb/
Rooms
Room details for 192 Pine Grove Road, Vaughan
| Type | Dimensions | Description |
|---|---|---|
| Living Main | 3.53 x 5.02 | Hardwood Floor, Open Concept, Pot Lights |
| Dining Main | 3.53 x 3.68 | Hardwood Floor, Open Concept, O/Looks Ravine |
| Kitchen Main | 3.78 x 4.26 | Modern Kitchen, Quartz Counter, Marble Floor |
| 2nd Br 2nd | 3.45 x 3.83 | Hardwood Floor, Large Window, O/Looks Ravine |
| 3rd Br 2nd | 3.37 x 3.47 | Hardwood Floor, Closet, Large Window |
| 4th Br 2nd | 2.54 x 3.47 | Hardwood Floor, Closet, Large Window |
| Laundry 2nd | 2.54 x 3.42 | Marble Floor, Quartz Counter, Backsplash |
| Master 3rd | 3.47 x 3.58 | 6 Pc Ensuite, W/I Closet, Vaulted Ceiling |
| XXXXXXXX | XXX XX, XXXX |
XXXX XXX XXXX |
$X,XXX,XXX |
| XXX XX, XXXX |
XXXXXX XXX XXXX |
$XXX,XXX | |
| XXXXXXXX | XXX XX, XXXX |
XXXXXXX XXX XXXX |
|
| XXX XX, XXXX |
XXXXXX XXX XXXX |
$X,XXX,XXX | |
| XXXXXXXX | XXX XX, XXXX |
XXXXXXX XXX XXXX |
|
| XXX XX, XXXX |
XXXXXX XXX XXXX |
$X,XXX,XXX | |
| XXXXXXXX | XXX XX, XXXX |
XXXXXXX XXX XXXX |
|
| XXX XX, XXXX |
XXXXXX XXX XXXX |
$X,XXX,XXX |
| XXXXXXXX XXXX | XXX XX, XXXX | $1,074,000 XXX XXXX |
| XXXXXXXX XXXXXX | XXX XX, XXXX | $998,880 XXX XXXX |
| XXXXXXXX XXXXXXX | XXX XX, XXXX | XXX XXXX |
| XXXXXXXX XXXXXX | XXX XX, XXXX | $1,199,000 XXX XXXX |
| XXXXXXXX XXXXXXX | XXX XX, XXXX | XXX XXXX |
| XXXXXXXX XXXXXX | XXX XX, XXXX | $1,399,990 XXX XXXX |
| XXXXXXXX XXXXXXX | XXX XX, XXXX | XXX XXXX |
| XXXXXXXX XXXXXX | XXX XX, XXXX | $1,399,990 XXX XXXX |

St Gabriel the Archangel Catholic Elementary School
Elementary: CatholicSt Margaret Mary Catholic Elementary School
Elementary: CatholicPine Grove Public School
Elementary: PublicOur Lady of Fatima Catholic Elementary School
Elementary: CatholicWoodbridge Public School
Elementary: PublicImmaculate Conception Catholic Elementary School
Elementary: CatholicSt Luke Catholic Learning Centre
Secondary: CatholicWoodbridge College
Secondary: PublicHoly Cross Catholic Academy High School
Secondary: CatholicFather Bressani Catholic High School
Secondary: CatholicSt Jean de Brebeuf Catholic High School
Secondary: CatholicEmily Carr Secondary School
Secondary: Public

