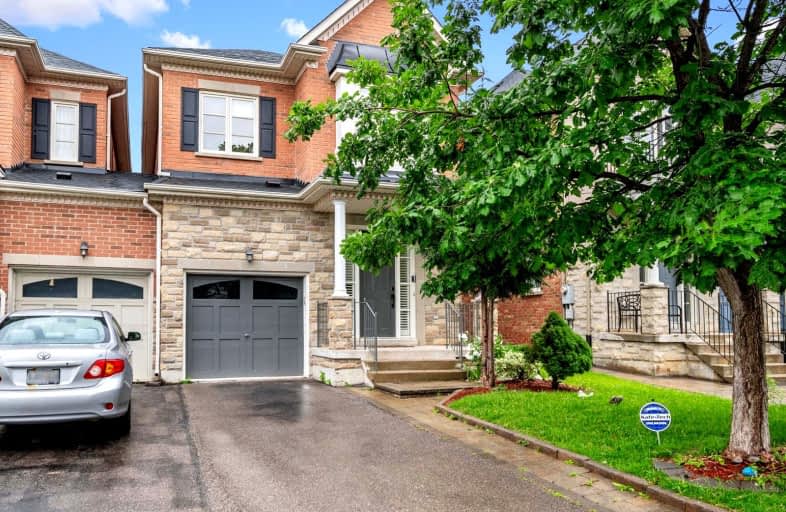
3D Walkthrough
Car-Dependent
- Almost all errands require a car.
14
/100
Some Transit
- Most errands require a car.
42
/100
Somewhat Bikeable
- Most errands require a car.
39
/100

St Anne Catholic Elementary School
Elementary: Catholic
0.80 km
Ross Doan Public School
Elementary: Public
1.54 km
St Charles Garnier Catholic Elementary School
Elementary: Catholic
1.55 km
Nellie McClung Public School
Elementary: Public
0.95 km
Pleasantville Public School
Elementary: Public
1.55 km
Anne Frank Public School
Elementary: Public
0.28 km
École secondaire Norval-Morrisseau
Secondary: Public
2.52 km
Alexander MacKenzie High School
Secondary: Public
1.61 km
Langstaff Secondary School
Secondary: Public
3.08 km
Westmount Collegiate Institute
Secondary: Public
5.00 km
Stephen Lewis Secondary School
Secondary: Public
2.96 km
St Theresa of Lisieux Catholic High School
Secondary: Catholic
3.81 km
-
Mill Pond Park
262 Mill St (at Trench St), Richmond Hill ON 1.9km -
Rosedale North Park
350 Atkinson Ave, Vaughan ON 5.2km -
Antibes Park
58 Antibes Dr (at Candle Liteway), Toronto ON M2R 3K5 9.2km
-
TD Bank Financial Group
9200 Bathurst St (at Rutherford Rd), Thornhill ON L4J 8W1 1.59km -
RBC Royal Bank
1420 Major MacKenzie Dr (at Dufferin St), Vaughan ON L6A 4H6 2.13km -
CIBC
9950 Dufferin St (at Major MacKenzie Dr. W.), Maple ON L6A 4K5 2.04km








