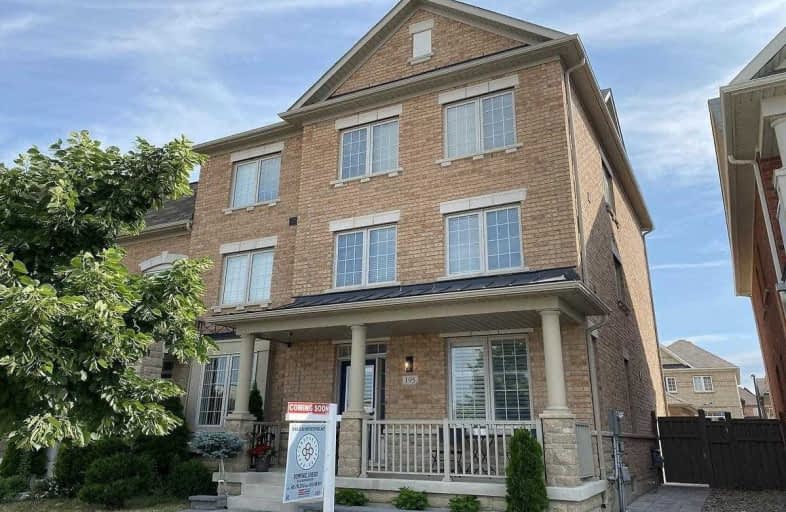
Pope Francis Catholic Elementary School
Elementary: Catholic
0.13 km
École élémentaire La Fontaine
Elementary: Public
2.70 km
Lorna Jackson Public School
Elementary: Public
2.79 km
Elder's Mills Public School
Elementary: Public
3.22 km
Kleinburg Public School
Elementary: Public
2.66 km
St Stephen Catholic Elementary School
Elementary: Catholic
2.52 km
Woodbridge College
Secondary: Public
7.96 km
Tommy Douglas Secondary School
Secondary: Public
7.13 km
Holy Cross Catholic Academy High School
Secondary: Catholic
7.69 km
Cardinal Ambrozic Catholic Secondary School
Secondary: Catholic
5.22 km
Emily Carr Secondary School
Secondary: Public
5.05 km
Castlebrooke SS Secondary School
Secondary: Public
5.38 km






