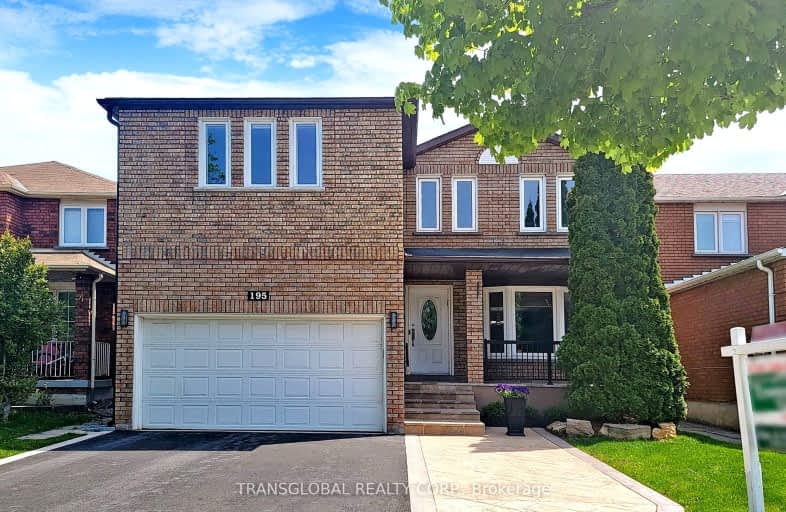Car-Dependent
- Almost all errands require a car.
Good Transit
- Some errands can be accomplished by public transportation.
Bikeable
- Some errands can be accomplished on bike.

St Joseph The Worker Catholic Elementary School
Elementary: CatholicCharlton Public School
Elementary: PublicWestminster Public School
Elementary: PublicBrownridge Public School
Elementary: PublicWilshire Elementary School
Elementary: PublicVentura Park Public School
Elementary: PublicNorth West Year Round Alternative Centre
Secondary: PublicVaughan Secondary School
Secondary: PublicWestmount Collegiate Institute
Secondary: PublicStephen Lewis Secondary School
Secondary: PublicNorthview Heights Secondary School
Secondary: PublicSt Elizabeth Catholic High School
Secondary: Catholic-
1118 Bistro Bar and Grill
1118 Centre Street, Vaughan, ON L4J 7R9 0.41km -
LIMITLESS Bar & Grill
1450 Centre Street, Unit 3, Thornhill, ON L4J 3N1 0.59km -
Bar and Lounge Extaz
7700 Bathurst Street, Thornhill, ON L4J 7Y3 1.37km
-
Lumiere Patisserie
1102 Centre Street, Thornhill, ON L4J 3M8 0.5km -
Tim Hortons
1470 Centre Street, Vaughan, ON L4J 3N1 0.67km -
Victoria K. Cakes
1450 Clark Avenue West, UNIT 24, Vaughan, ON L4J 7R5 0.93km
-
Disera Pharmacy
170-11 Disera Drive, Thornhill, ON L4J 0A7 1.09km -
Disera Pharmacy
11 Disera Drive, Vaughan, ON L4J 1.14km -
Shoppers Drug Mart
8000 Bathurst Street, Unit 1, Thornhill, ON L4J 0B8 1.59km
-
A Yiddishe Mame
1416 Centre Street, Unit 19-20, Vaughan, ON L4J 5W5 0.29km -
Centre Street Deli
1136 Centre Street, Thornhill, ON L4J 3M8 0.45km -
1118 Bistro Bar and Grill
1118 Centre Street, Vaughan, ON L4J 7R9 0.41km
-
Promenade Shopping Centre
1 Promenade Circle, Thornhill, ON L4J 4P8 1.08km -
SmartCentres - Thornhill
700 Centre Street, Thornhill, ON L4V 0A7 1.33km -
Riocan Marketplace
81 Gerry Fitzgerald Drive, Toronto, ON M3J 3N3 2.31km
-
Concord Food Centre
1438 Centre Street, Thornhill, ON L4J 3N1 0.55km -
Justin's No Frills
1054 Centre Street, Vaughan, ON L4J 3M8 0.7km -
Durante's Nofrills
1054 Centre Street, Thornhill, ON L4J 3M8 0.63km
-
LCBO
180 Promenade Cir, Thornhill, ON L4J 0E4 1.3km -
LCBO
5995 Yonge St, North York, ON M2M 3V7 4.32km -
LCBO
8783 Yonge Street, Richmond Hill, ON L4C 6Z1 5.02km
-
Petro Canada
1487 Centre Street, Vaughan, ON L4J 3M7 0.64km -
Husky
600 N Rivermede Road, Concord, ON L4K 3M9 1.42km -
Petro Canada
7011 Bathurst Street, Vaughan, ON L4J 2.11km
-
Imagine Cinemas Promenade
1 Promenade Circle, Lower Level, Thornhill, ON L4J 4P8 1.12km -
SilverCity Richmond Hill
8725 Yonge Street, Richmond Hill, ON L4C 6Z1 4.97km -
Famous Players
8725 Yonge Street, Richmond Hill, ON L4C 6Z1 4.97km
-
Dufferin Clark Library
1441 Clark Ave W, Thornhill, ON L4J 7R4 0.98km -
Bathurst Clark Resource Library
900 Clark Avenue W, Thornhill, ON L4J 8C1 1.13km -
Vaughan Public Libraries
900 Clark Ave W, Thornhill, ON L4J 8C1 1.13km
-
Shouldice Hospital
7750 Bayview Avenue, Thornhill, ON L3T 4A3 5.18km -
Mackenzie Health
10 Trench Street, Richmond Hill, ON L4C 4Z3 7.29km -
Humber River Regional Hospital
2111 Finch Avenue W, North York, ON M3N 1N1 7.46km
-
G Ross Lord Park
4801 Dufferin St (at Supertest Rd), Toronto ON M3H 5T3 2.94km -
Antibes Park
58 Antibes Dr (at Candle Liteway), Toronto ON M2R 3K5 3.29km -
Pamona Valley Tennis Club
Markham ON 4.87km
-
TD Bank Financial Group
8707 Dufferin St (Summeridge Drive), Thornhill ON L4J 0A2 2.77km -
TD Bank Financial Group
100 Steeles Ave W (Hilda), Thornhill ON L4J 7Y1 3.38km -
HSBC
7398 Yonge St (btwn Arnold & Clark), Thornhill ON L4J 8J2 3.43km
- 4 bath
- 5 bed
- 3000 sqft
6 Carriage Lane, Toronto, Ontario • M2R 3V6 • Westminster-Branson
- 5 bath
- 5 bed
- 3500 sqft
152 Grenadier Crescent, Vaughan, Ontario • L4J 7V6 • Beverley Glen





