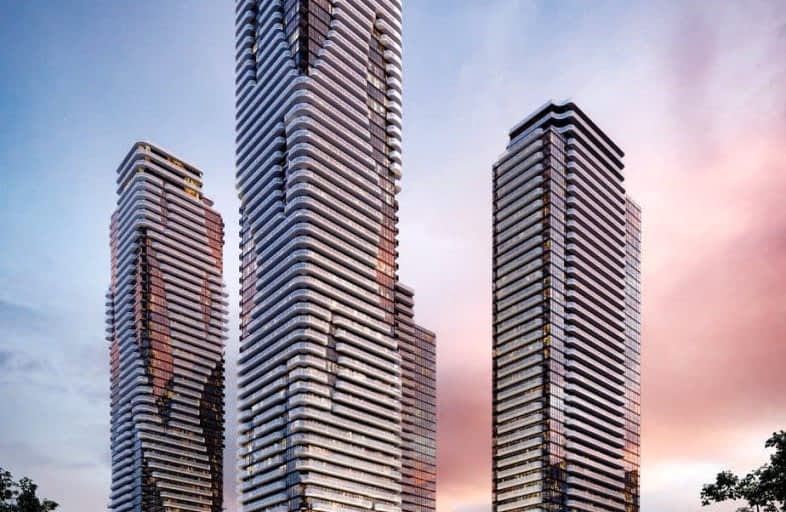Car-Dependent
- Most errands require a car.
Excellent Transit
- Most errands can be accomplished by public transportation.
Bikeable
- Some errands can be accomplished on bike.

Blacksmith Public School
Elementary: PublicSt John Bosco Catholic Elementary School
Elementary: CatholicShoreham Public School
Elementary: PublicBrookview Middle School
Elementary: PublicSt Augustine Catholic School
Elementary: CatholicBlue Willow Public School
Elementary: PublicSt Luke Catholic Learning Centre
Secondary: CatholicEmery EdVance Secondary School
Secondary: PublicMsgr Fraser College (Norfinch Campus)
Secondary: CatholicEmery Collegiate Institute
Secondary: PublicWestview Centennial Secondary School
Secondary: PublicFather Bressani Catholic High School
Secondary: Catholic-
York Lions Stadium
Ian MacDonald Blvd, Toronto ON 2.79km -
G Ross Lord Park
4801 Dufferin St (at Supertest Rd), Toronto ON M3H 5T3 5.82km -
Antibes Park
58 Antibes Dr (at Candle Liteway), Toronto ON M2R 3K5 6.87km
-
CIBC
8099 Keele St (at Highway 407), Concord ON L4K 1Y6 3.19km -
TD Canada Trust Branch and ATM
4499 Hwy 7, Woodbridge ON L4L 9A9 3.26km -
BMO Bank of Montreal
1 York Gate Blvd (Jane/Finch), Toronto ON M3N 3A1 3.79km
- 1 bath
- 1 bed
- 500 sqft
211-60 Honeycrisp Crescent, Vaughan, Ontario • L4K 0N5 • Vaughan Corporate Centre
- 1 bath
- 1 bed
2005-195 Commerce Street, Vaughan, Ontario • L4K 0P9 • Vaughan Corporate Centre
- 1 bath
- 1 bed
811-225 Commerce Street Street, Vaughan, Ontario • L4K 0P9 • Vaughan Corporate Centre
- 2 bath
- 1 bed
- 600 sqft
908-225 Commerce Street West, Vaughan, Ontario • L4K 5Z7 • Vaughan Corporate Centre
- 1 bath
- 1 bed
- 500 sqft
2915-195 Commerce Street, Vaughan, Ontario • L4K 0P9 • Vaughan Corporate Centre
- 1 bath
- 1 bed
- 500 sqft
2817-195 Commerce Street, Vaughan, Ontario • L4K 0P9 • Vaughan Corporate Centre
- 1 bath
- 1 bed
- 500 sqft
3901-950 Portage Parkway, Vaughan, Ontario • L4K 0J7 • Vaughan Corporate Centre
- 1 bath
- 1 bed
3001-195 Commerce Street, Vaughan, Ontario • L4K 0P9 • Vaughan Corporate Centre
- 1 bath
- 1 bed
- 500 sqft
1607-225 Commerce Street, Vaughan, Ontario • L4K 0R1 • Vaughan Corporate Centre
- 2 bath
- 2 bed
- 600 sqft
3007-5 Buttermill Avenue, Vaughan, Ontario • L4K 0J5 • Vaughan Corporate Centre













