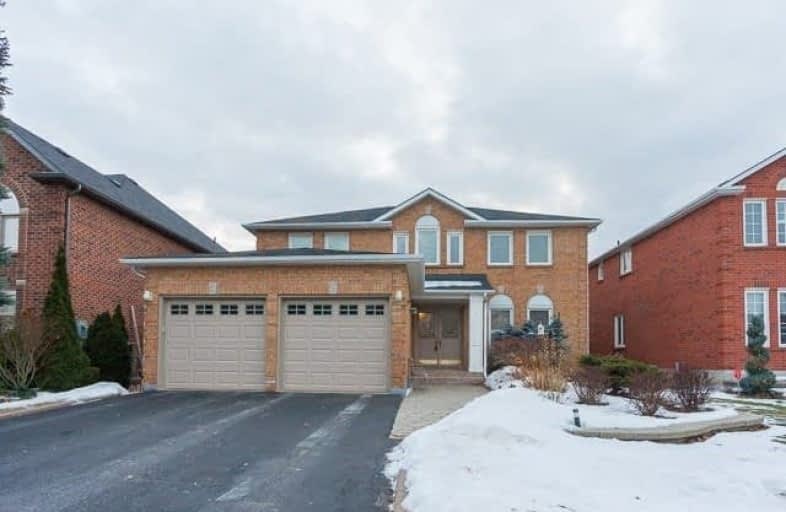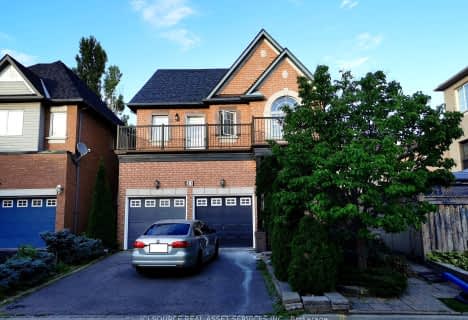Leased on Jun 26, 2017
Note: Property is not currently for sale or for rent.

-
Type: Detached
-
Style: 2-Storey
-
Lease Term: 1 Year
-
Possession: Imm
-
All Inclusive: N
-
Lot Size: 50 x 165 Feet
-
Age: No Data
-
Days on Site: 6 Days
-
Added: Sep 07, 2019 (6 days on market)
-
Updated:
-
Last Checked: 3 months ago
-
MLS®#: N3848172
-
Listed By: Homelife new world realty inc., brokerage
*Wow*Absolutely Stunning*Prime Maple Village*Unique Huge Premium Ravine Lot* Spacious 4 Brs Situated On Much Sought-After Quiet Cres. *Total Privacy *Gorgeous Jatoba Hardwd Flrs Thruout*Stunning Gourmer Kit W/Stnls Stl Appl/Bcksplsh/Granite Cntrs/Cal Shutters/Bay Window*New Pwdr Rm*New Master Ensuite*Finshd Basmnt W Rec Rm Great For Nanny/Inlaw*Main Fl Den*Main Flr Laudry W/Sep Side Entrnce***R A R E R A V I N E L O T***
Extras
Elfs,Frdge,Stve,B/I Dshwshr,B/I Mcrowve,Wshr,Dryr,Cac,Cvac,Califrnia Shutters,French Drs,Crown Mouldings, Granite Cnters,Custom Backsplsh,Gazebo,Garden Shed*
Property Details
Facts for 195 Waterside Crescent, Vaughan
Status
Days on Market: 6
Last Status: Leased
Sold Date: Jun 26, 2017
Closed Date: Jul 04, 2017
Expiry Date: Sep 30, 2017
Sold Price: $2,950
Unavailable Date: Jun 26, 2017
Input Date: Jun 20, 2017
Prior LSC: Listing with no contract changes
Property
Status: Lease
Property Type: Detached
Style: 2-Storey
Area: Vaughan
Community: Maple
Availability Date: Imm
Inside
Bedrooms: 4
Bathrooms: 3
Kitchens: 1
Rooms: 10
Den/Family Room: Yes
Air Conditioning: Central Air
Fireplace: Yes
Laundry: Ensuite
Washrooms: 3
Utilities
Utilities Included: N
Building
Basement: Finished
Heat Type: Forced Air
Heat Source: Gas
Exterior: Brick
Private Entrance: Y
Water Supply: Municipal
Special Designation: Unknown
Parking
Driveway: Private
Parking Included: Yes
Garage Spaces: 2
Garage Type: Attached
Covered Parking Spaces: 2
Total Parking Spaces: 4
Fees
Cable Included: No
Central A/C Included: Yes
Common Elements Included: No
Heating Included: No
Hydro Included: No
Water Included: No
Land
Cross Street: Keele/Rutherford/Gre
Municipality District: Vaughan
Fronting On: West
Pool: None
Sewer: Sewers
Lot Depth: 165 Feet
Lot Frontage: 50 Feet
Payment Frequency: Monthly
Rooms
Room details for 195 Waterside Crescent, Vaughan
| Type | Dimensions | Description |
|---|---|---|
| Living Main | 5.12 x 3.84 | Hardwood Floor, Crown Moulding |
| Dining Main | 4.26 x 3.84 | Hardwood Floor, Crown Moulding |
| Family Main | 3.53 x 5.18 | Hardwood Floor, Gas Fireplace |
| Kitchen Main | 3.96 x 2.87 | Ceramic Floor, Stainless Steel Appl |
| Breakfast Main | 4.87 x 3.05 | Ceramic Floor |
| Master 2nd | 3.96 x 7.44 | Hardwood Floor, 6 Pc Ensuite |
| 2nd Br 2nd | 3.96 x 3.84 | Hardwood Floor, California Shutters |
| 3rd Br 2nd | 3.35 x 3.84 | Hardwood Floor |
| 4th Br 2nd | 3.37 x 3.84 | Hardwood Floor |
| Rec Bsmt | - | Broadloom |
| Library Main | 3.05 x 3.84 | Hardwood Floor |
| XXXXXXXX | XXX XX, XXXX |
XXXXXX XXX XXXX |
$X,XXX |
| XXX XX, XXXX |
XXXXXX XXX XXXX |
$X,XXX | |
| XXXXXXXX | XXX XX, XXXX |
XXXX XXX XXXX |
$X,XXX,XXX |
| XXX XX, XXXX |
XXXXXX XXX XXXX |
$X,XXX,XXX |
| XXXXXXXX XXXXXX | XXX XX, XXXX | $2,950 XXX XXXX |
| XXXXXXXX XXXXXX | XXX XX, XXXX | $3,000 XXX XXXX |
| XXXXXXXX XXXX | XXX XX, XXXX | $1,550,600 XXX XXXX |
| XXXXXXXX XXXXXX | XXX XX, XXXX | $1,388,888 XXX XXXX |

ACCESS Elementary
Elementary: PublicJoseph A Gibson Public School
Elementary: PublicFather John Kelly Catholic Elementary School
Elementary: CatholicÉÉC Le-Petit-Prince
Elementary: CatholicMaple Creek Public School
Elementary: PublicBlessed Trinity Catholic Elementary School
Elementary: CatholicSt Luke Catholic Learning Centre
Secondary: CatholicTommy Douglas Secondary School
Secondary: PublicMaple High School
Secondary: PublicSt Joan of Arc Catholic High School
Secondary: CatholicStephen Lewis Secondary School
Secondary: PublicSt Jean de Brebeuf Catholic High School
Secondary: Catholic- 3 bath
- 4 bed
- 2500 sqft
Main-15 Catalpa Crescent, Vaughan, Ontario • L6A 0R3 • Patterson
- 3 bath
- 4 bed
Upper-31 Pietro Drive, Vaughan, Ontario • L6A 3K5 • Vellore Village




