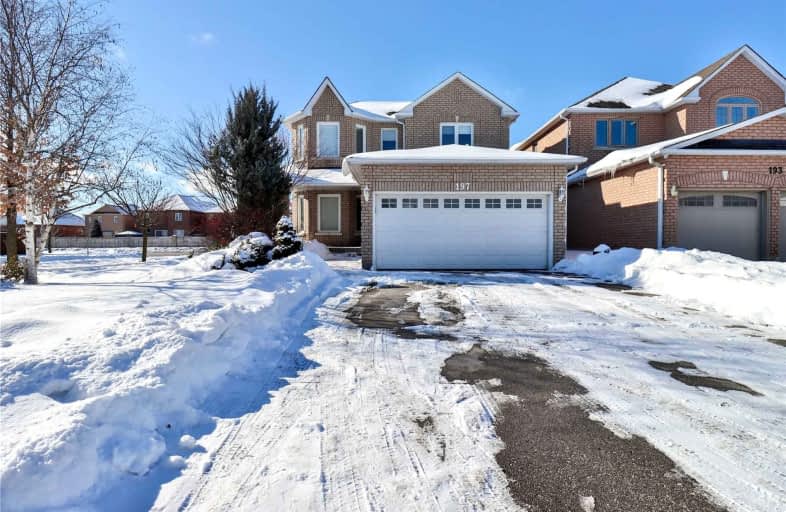
3D Walkthrough

Joseph A Gibson Public School
Elementary: Public
0.95 km
ÉÉC Le-Petit-Prince
Elementary: Catholic
0.52 km
Michael Cranny Elementary School
Elementary: Public
0.74 km
Divine Mercy Catholic Elementary School
Elementary: Catholic
0.99 km
Maple Creek Public School
Elementary: Public
0.75 km
Blessed Trinity Catholic Elementary School
Elementary: Catholic
0.70 km
St Luke Catholic Learning Centre
Secondary: Catholic
4.16 km
Tommy Douglas Secondary School
Secondary: Public
2.98 km
Maple High School
Secondary: Public
1.03 km
St Joan of Arc Catholic High School
Secondary: Catholic
1.68 km
Stephen Lewis Secondary School
Secondary: Public
4.69 km
St Jean de Brebeuf Catholic High School
Secondary: Catholic
2.76 km













