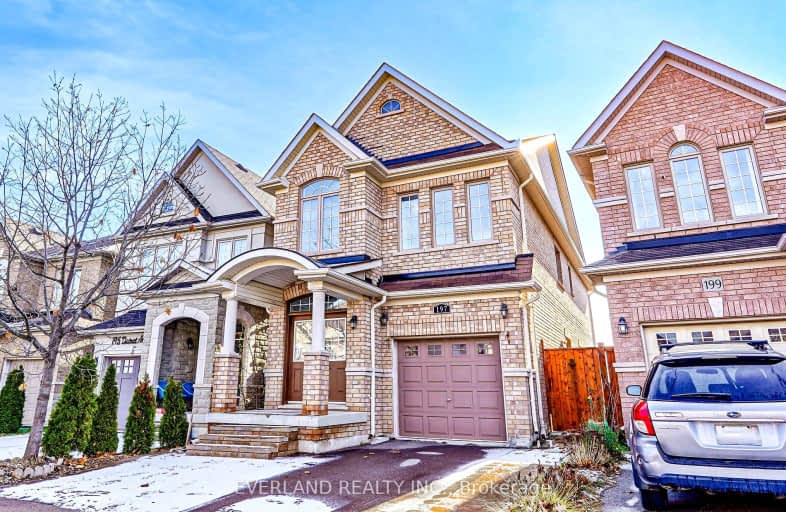

Father John Kelly Catholic Elementary School
Elementary: CatholicForest Run Elementary School
Elementary: PublicRoméo Dallaire Public School
Elementary: PublicSt Cecilia Catholic Elementary School
Elementary: CatholicDr Roberta Bondar Public School
Elementary: PublicCarrville Mills Public School
Elementary: PublicAlexander MacKenzie High School
Secondary: PublicLangstaff Secondary School
Secondary: PublicMaple High School
Secondary: PublicWestmount Collegiate Institute
Secondary: PublicSt Joan of Arc Catholic High School
Secondary: CatholicStephen Lewis Secondary School
Secondary: Public-
Babushka Club
9141 Keele Street, Vaughan, ON L4K 5B4 1.64km -
A Plus Bamyaan Kabab
13130 Yonge Street, Vaughan, ON L4H 1A3 6.3km -
Chuck's Roadhouse Bar and Grill
1480 Major MacKenzie Drive W, Unit E11, Vaughan, ON L6A 4H6 1.97km
-
7-Eleven
2067 Rutherford Rd, Concord, ON L4K 5T6 1.18km -
Tim Hortons
9151 Keele St, Concord, ON L4K 5B4 1.67km -
Starbucks
1101 Rutherford Road, Vaughan, ON L6A 0E2 1.66km
-
North Thornhill Community Centre
300 Pleasant Ridge Avenue, Vaughan, ON L4J 9J5 1.84km -
Pure Motivation Fitness Studio
1410 Major Mackenzie Drive, Unit C1, Vaughan, ON L6A 0P5 1.98km -
LA Fitness
9350 Bathurst Street, Vaughan, ON L6A 4N9 2.41km
-
Shoppers Drug Mart
9200 Dufferin Street, Vaughan, ON L4K 0C6 0.71km -
Maplegate Pharmacy
2200 Rutherford Road, Concord, ON L4K 5V2 1.5km -
Shoppers Drug Mart
9980 Dufferin Street, Vaughan, ON L6A 1S2 1.78km
-
Antonino's Pizzeria & Panini
1801 Rutherford Road, Concord, ON L4K 5R7 0.51km -
Fillis BBQ
1-9720 Dufferin Street, Vaughan, ON L6A 4L6 1.17km -
Levetto
9001 Dufferin Street, Unit 1 A, Thornhill, ON L4J 0C1 1.25km
-
Vaughan Mills
1 Bass Pro Mills Drive, Vaughan, ON L4K 5W4 4.32km -
Hillcrest Mall
9350 Yonge Street, Richmond Hill, ON L4C 5G2 4.58km -
SmartCentres - Thornhill
700 Centre Street, Thornhill, ON L4V 0A7 4.92km
-
Vince's No Frills
1631 Rutherford Road, Vaughan, ON L4K 0C1 0.55km -
Highland Farms
9940 Dufferin Street, Vaughan, ON L6A 4K5 1.6km -
Longos
9306 Bathurst Street, Vaughan, ON L6A 4N9 2.59km
-
LCBO
9970 Dufferin Street, Vaughan, ON L6A 4K1 1.64km -
LCBO
8783 Yonge Street, Richmond Hill, ON L4C 6Z1 4.96km -
The Beer Store
8825 Yonge Street, Richmond Hill, ON L4C 6Z1 4.89km
- 4 bath
- 3 bed
- 2000 sqft
34 Mccallum Drive, Richmond Hill, Ontario • L4C 7S9 • North Richvale
- 5 bath
- 4 bed
- 2500 sqft
174 Santa Amato Crescent, Vaughan, Ontario • L4J 0E7 • Patterson
- 4 bath
- 4 bed
- 2000 sqft
72 Sir Sanford Fleming Way, Vaughan, Ontario • L6A 0T3 • Patterson













