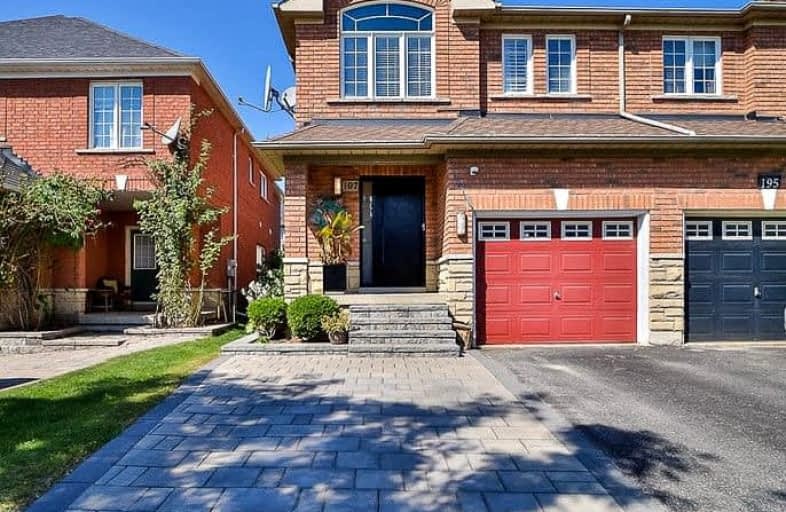
Somewhat Walkable
- Some errands can be accomplished on foot.
Some Transit
- Most errands require a car.
Somewhat Bikeable
- Most errands require a car.

Forest Run Elementary School
Elementary: PublicBakersfield Public School
Elementary: PublicSt Cecilia Catholic Elementary School
Elementary: CatholicDr Roberta Bondar Public School
Elementary: PublicCarrville Mills Public School
Elementary: PublicThornhill Woods Public School
Elementary: PublicLangstaff Secondary School
Secondary: PublicVaughan Secondary School
Secondary: PublicWestmount Collegiate Institute
Secondary: PublicSt Joan of Arc Catholic High School
Secondary: CatholicStephen Lewis Secondary School
Secondary: PublicSt Elizabeth Catholic High School
Secondary: Catholic-
Cafe Veranda
8707 Dufferin Street, Unit 12, Thornhill, ON L4J 0A2 0.66km -
Babushka Club
9141 Keele Street, Vaughan, ON L4K 5B4 1.91km -
Nitro Lounge and Bar
35-36-8600 Keele Street, Vaughan, ON L4K 4H8 2.14km
-
The Corned Beef House
8707 Dufferin Street, unit 22, Vaughan, ON L4J 0A2 0.64km -
Tim Hortons
1600 Langstaff Rd, Vaughan, ON L4K 3S3 1.08km -
Starbucks
8470 Dufferin Street, Vaughan, ON L4K 1R8 1.17km
-
North Thornhill Community Centre
300 Pleasant Ridge Avenue, Vaughan, ON L4J 9J5 0.72km -
Orangetheory Fitness Rutherford
9200 Bathurst St, Ste 25B, Vaughan, ON L4J 8W1 2.49km -
LA Fitness
9350 Bathurst Street, Vaughan, ON L6A 4N9 2.48km
-
Summeridge Guardian Pharmacy
24-8707 Dufferin Street, Thornhill, ON L4J 0A2 0.66km -
Shoppers Drug Mart
9200 Dufferin Street, Vaughan, ON L4K 0C6 0.93km -
Maplegate Pharmacy
2200 Rutherford Road, Concord, ON L4K 5V2 1.92km
-
Mister laffa
9001 Dufferin Street, Thornhill, ON L4J 0.37km -
Levetto
9001 Dufferin Street, Unit 1 A, Thornhill, ON L4J 0C1 0.42km -
Ichiban Sushi House
8707 Dufferin Street, Unit 18, Thornhill, ON L4J 0A2 0.56km
-
SmartCentres - Thornhill
700 Centre Street, Thornhill, ON L4V 0A7 3.57km -
Promenade Shopping Centre
1 Promenade Circle, Thornhill, ON L4J 4P8 3.86km -
Vaughan Mills
1 Bass Pro Mills Drive, Vaughan, ON L4K 5W4 4.47km
-
Vince's No Frills
1631 Rutherford Road, Vaughan, ON L4K 0C1 0.95km -
Organics Delivered 2 You
124 Connie Crescent, Unit 3, Vaughan, ON L4K 1L7 1.6km -
Longos
9306 Bathurst Street, Vaughan, ON L6A 4N9 2.57km
-
LCBO
9970 Dufferin Street, Vaughan, ON L6A 4K1 2.91km -
LCBO
180 Promenade Cir, Thornhill, ON L4J 0E4 3.88km -
LCBO
8783 Yonge Street, Richmond Hill, ON L4C 6Z1 4.45km
-
Petro Canada
8727 Dufferin Street, Vaughan, ON L4J 0A4 0.56km -
7-Eleven
2067 Rutherford Rd, Concord, ON L4K 5T6 1.59km -
GZ Mobile Car Detailing
Vaughan, ON L4J 8Y6 1.63km
-
Imagine Cinemas Promenade
1 Promenade Circle, Lower Level, Thornhill, ON L4J 4P8 3.79km -
SilverCity Richmond Hill
8725 Yonge Street, Richmond Hill, ON L4C 6Z1 4.61km -
Famous Players
8725 Yonge Street, Richmond Hill, ON L4C 6Z1 4.61km
-
Pleasant Ridge Library
300 Pleasant Ridge Avenue, Thornhill, ON L4J 9B3 0.58km -
Civic Centre Resource Library
2191 Major MacKenzie Drive, Vaughan, ON L6A 4W2 3.29km -
Maple Library
10190 Keele St, Maple, ON L6A 1G3 3.78km
-
Cortellucci Vaughan Hospital
3200 Major MacKenzie Drive W, Vaughan, ON L6A 4Z3 4.89km -
Mackenzie Health
10 Trench Street, Richmond Hill, ON L4C 4Z3 4.94km -
Shouldice Hospital
7750 Bayview Avenue, Thornhill, ON L3T 4A3 6.48km
-
Carville Mill Park
Vaughan ON 1.78km -
Marita Payne Park
16 Jason St, Vaughan ON 4.16km -
Yorkhill District Park
330 Yorkhill Blvd, Thornhill ON 4.93km
-
TD Bank Financial Group
8707 Dufferin St (Summeridge Drive), Thornhill ON L4J 0A2 0.6km -
TD Bank Financial Group
1054 Centre St (at New Westminster Dr), Thornhill ON L4J 3M8 3.23km -
Scotiabank
7700 Bathurst St (at Centre St), Thornhill ON L4J 7Y3 3.63km













