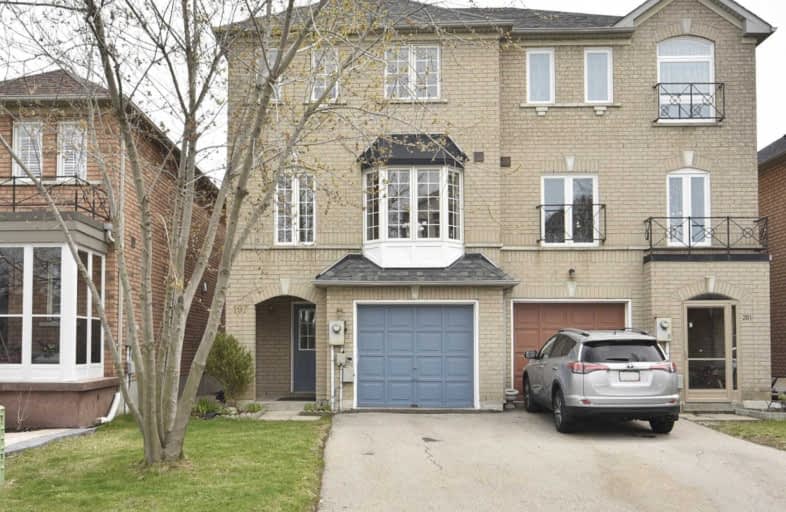
Wilshire Elementary School
Elementary: Public
1.33 km
Forest Run Elementary School
Elementary: Public
1.59 km
Bakersfield Public School
Elementary: Public
0.58 km
Ventura Park Public School
Elementary: Public
1.17 km
Carrville Mills Public School
Elementary: Public
1.84 km
Thornhill Woods Public School
Elementary: Public
1.38 km
North West Year Round Alternative Centre
Secondary: Public
5.12 km
Langstaff Secondary School
Secondary: Public
3.22 km
Vaughan Secondary School
Secondary: Public
3.04 km
Westmount Collegiate Institute
Secondary: Public
1.82 km
Stephen Lewis Secondary School
Secondary: Public
1.31 km
St Elizabeth Catholic High School
Secondary: Catholic
2.73 km





