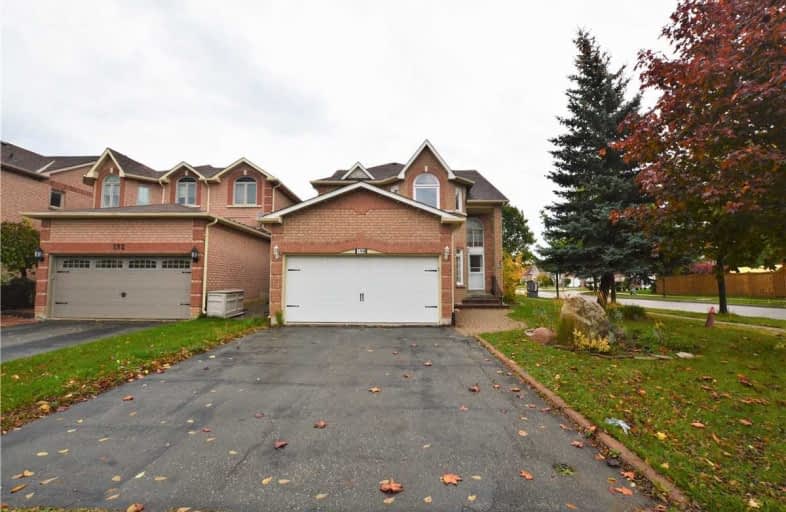Sold on Nov 05, 2019
Note: Property is not currently for sale or for rent.

-
Type: Detached
-
Style: 2-Storey
-
Size: 2500 sqft
-
Lot Size: 31.4 x 0 Feet
-
Age: No Data
-
Taxes: $5,537 per year
-
Days on Site: 12 Days
-
Added: Nov 07, 2019 (1 week on market)
-
Updated:
-
Last Checked: 3 months ago
-
MLS®#: N4616255
-
Listed By: Joynet realty inc., brokerage
Location, Location, Location,Gorgeous Four Bedroom Plus Home In Central Location Of Maple, Well Maintained In & Out. Fantastic Layout With No Wasted Space.Formal Living Room And Dining Room. Bright Sun Filled Solarium. The Upper Floor Features Huge Master W/I Closet. The Finished Basement Consists Of Large Open Concept Space.Located In Demanding Area Of Maple. Steps To Transit,School, Place Of Worship, Shops And Minutes To Hwy,Canada Wonderland.
Extras
Fridge, Stove, Washer, Dryer, Dishwasher.All Light Fixtures, Garage Door Opener, Window Coverings.
Property Details
Facts for 198 Cherokee Drive, Vaughan
Status
Days on Market: 12
Last Status: Sold
Sold Date: Nov 05, 2019
Closed Date: Jan 20, 2020
Expiry Date: Jan 24, 2020
Sold Price: $1,061,000
Unavailable Date: Nov 05, 2019
Input Date: Oct 24, 2019
Prior LSC: Listing with no contract changes
Property
Status: Sale
Property Type: Detached
Style: 2-Storey
Size (sq ft): 2500
Area: Vaughan
Community: Maple
Availability Date: 30/Tba
Inside
Bedrooms: 4
Bathrooms: 4
Kitchens: 1
Rooms: 11
Den/Family Room: Yes
Air Conditioning: Central Air
Fireplace: Yes
Laundry Level: Main
Washrooms: 4
Building
Basement: Finished
Heat Type: Forced Air
Heat Source: Gas
Exterior: Brick
Water Supply: Municipal
Special Designation: Unknown
Parking
Driveway: Private
Garage Spaces: 2
Garage Type: Attached
Covered Parking Spaces: 4
Total Parking Spaces: 6
Fees
Tax Year: 2019
Tax Legal Description: Lot 58 Plan 65M 3098
Taxes: $5,537
Highlights
Feature: Park
Feature: Place Of Worship
Feature: Public Transit
Feature: School
Land
Cross Street: Major Mackenzie/Jane
Municipality District: Vaughan
Fronting On: East
Pool: None
Sewer: Sewers
Lot Frontage: 31.4 Feet
Rooms
Room details for 198 Cherokee Drive, Vaughan
| Type | Dimensions | Description |
|---|---|---|
| Living Ground | 3.66 x 4.02 | Hardwood Floor, Formal Rm, Pot Lights |
| Dining Ground | 3.66 x 3.69 | Hardwood Floor |
| Kitchen Ground | 3.41 x 3.41 | Granite Floor, W/O To Sunroom, Pot Lights |
| Breakfast Ground | 2.75 x 3.41 | Granite Floor, Backsplash, B/I Dishwasher |
| Sunroom Ground | 3.05 x 3.66 | Ceramic Floor, W/O To Yard |
| Family Ground | 3.08 x 5.18 | Hardwood Floor, Gas Fireplace |
| Master 2nd | 4.88 x 5.18 | Hardwood Floor, W/I Closet, 5 Pc Ensuite |
| 2nd Br 2nd | 2.14 x 3.84 | Hardwood Floor, Closet |
| 3rd Br 2nd | 3.05 x 3.08 | Hardwood Floor, Closet |
| 4th Br 2nd | 3.04 x 3.08 | Hardwood Floor, Closet |
| Rec Bsmt | 4.28 x 5.17 | Hardwood Floor, Pot Lights |
| XXXXXXXX | XXX XX, XXXX |
XXXX XXX XXXX |
$X,XXX,XXX |
| XXX XX, XXXX |
XXXXXX XXX XXXX |
$X,XXX,XXX | |
| XXXXXXXX | XXX XX, XXXX |
XXXXXX XXX XXXX |
$X,XXX |
| XXX XX, XXXX |
XXXXXX XXX XXXX |
$X,XXX | |
| XXXXXXXX | XXX XX, XXXX |
XXXXXXX XXX XXXX |
|
| XXX XX, XXXX |
XXXXXX XXX XXXX |
$X,XXX | |
| XXXXXXXX | XXX XX, XXXX |
XXXXXXX XXX XXXX |
|
| XXX XX, XXXX |
XXXXXX XXX XXXX |
$X,XXX | |
| XXXXXXXX | XXX XX, XXXX |
XXXXXX XXX XXXX |
$X,XXX |
| XXX XX, XXXX |
XXXXXX XXX XXXX |
$X,XXX | |
| XXXXXXXX | XXX XX, XXXX |
XXXXXXX XXX XXXX |
|
| XXX XX, XXXX |
XXXXXX XXX XXXX |
$X,XXX | |
| XXXXXXXX | XXX XX, XXXX |
XXXX XXX XXXX |
$XXX,XXX |
| XXX XX, XXXX |
XXXXXX XXX XXXX |
$XXX,XXX |
| XXXXXXXX XXXX | XXX XX, XXXX | $1,061,000 XXX XXXX |
| XXXXXXXX XXXXXX | XXX XX, XXXX | $1,000,000 XXX XXXX |
| XXXXXXXX XXXXXX | XXX XX, XXXX | $2,600 XXX XXXX |
| XXXXXXXX XXXXXX | XXX XX, XXXX | $2,700 XXX XXXX |
| XXXXXXXX XXXXXXX | XXX XX, XXXX | XXX XXXX |
| XXXXXXXX XXXXXX | XXX XX, XXXX | $2,700 XXX XXXX |
| XXXXXXXX XXXXXXX | XXX XX, XXXX | XXX XXXX |
| XXXXXXXX XXXXXX | XXX XX, XXXX | $2,700 XXX XXXX |
| XXXXXXXX XXXXXX | XXX XX, XXXX | $2,300 XXX XXXX |
| XXXXXXXX XXXXXX | XXX XX, XXXX | $2,300 XXX XXXX |
| XXXXXXXX XXXXXXX | XXX XX, XXXX | XXX XXXX |
| XXXXXXXX XXXXXX | XXX XX, XXXX | $2,800 XXX XXXX |
| XXXXXXXX XXXX | XXX XX, XXXX | $893,000 XXX XXXX |
| XXXXXXXX XXXXXX | XXX XX, XXXX | $888,800 XXX XXXX |

Joseph A Gibson Public School
Elementary: PublicÉÉC Le-Petit-Prince
Elementary: CatholicMichael Cranny Elementary School
Elementary: PublicDivine Mercy Catholic Elementary School
Elementary: CatholicMaple Creek Public School
Elementary: PublicBlessed Trinity Catholic Elementary School
Elementary: CatholicSt Luke Catholic Learning Centre
Secondary: CatholicTommy Douglas Secondary School
Secondary: PublicMaple High School
Secondary: PublicSt Joan of Arc Catholic High School
Secondary: CatholicStephen Lewis Secondary School
Secondary: PublicSt Jean de Brebeuf Catholic High School
Secondary: Catholic

