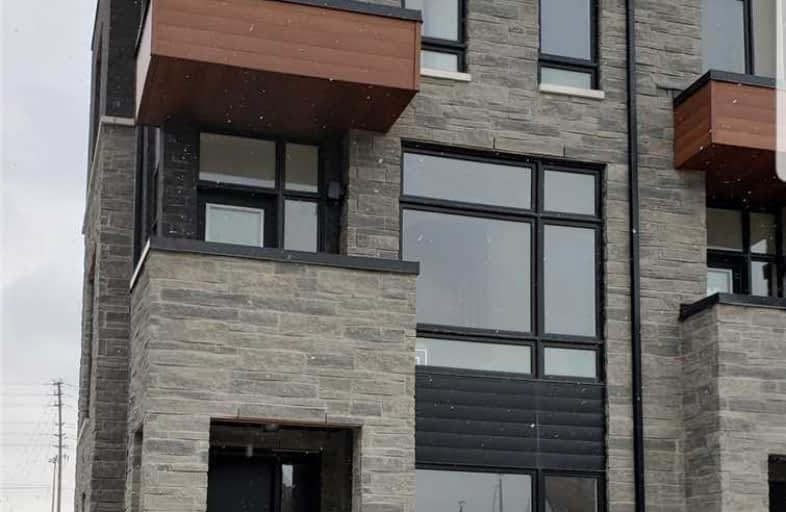Sold on Jun 23, 2019
Note: Property is not currently for sale or for rent.

-
Type: Att/Row/Twnhouse
-
Style: 3-Storey
-
Size: 1500 sqft
-
Lot Size: 20 x 58 Feet
-
Age: New
-
Days on Site: 25 Days
-
Added: Sep 07, 2019 (3 weeks on market)
-
Updated:
-
Last Checked: 7 hours ago
-
MLS®#: N4467152
-
Listed By: Homelife new world realty inc., brokerage
Brand New Corner Unit Modern Townhouse With 4 Bedrooms. 3 Storey- 1,860 Sqft. Double Garages Attached With Direct Access. 10 Feet Ceilings On Main Floor And 9 Feet Ceilings On Second Floor. Brief Walk From Go Station, Shops And Restaurants. Public And Private Schools In Vicinity. Site Area 1,707.48Sqft. Irregular Lot. Please Refer To Survey In Photos. Green Space To Be Built Across Entrance. See Concept Art In Photos.
Extras
S/S: Dishwasher, Stove, Fridge. Brand New Upgraded Appliances. Washer And Dryer. Higher Height Upgraded Kitchen Cabinets. Central Vac.
Property Details
Facts for 2 Carpaccio Avenue, Vaughan
Status
Days on Market: 25
Last Status: Sold
Sold Date: Jun 23, 2019
Closed Date: Jul 22, 2019
Expiry Date: Aug 29, 2019
Sold Price: $845,000
Unavailable Date: Jun 23, 2019
Input Date: May 29, 2019
Property
Status: Sale
Property Type: Att/Row/Twnhouse
Style: 3-Storey
Size (sq ft): 1500
Age: New
Area: Vaughan
Community: Vellore Village
Availability Date: Flex
Inside
Bedrooms: 4
Bathrooms: 4
Kitchens: 1
Rooms: 8
Den/Family Room: Yes
Air Conditioning: Central Air
Fireplace: No
Laundry Level: Lower
Central Vacuum: Y
Washrooms: 4
Building
Basement: Full
Heat Type: Forced Air
Heat Source: Gas
Exterior: Brick
UFFI: No
Water Supply: Municipal
Special Designation: Unknown
Parking
Driveway: None
Garage Spaces: 2
Garage Type: Attached
Total Parking Spaces: 2
Fees
Tax Year: 2018
Tax Legal Description: Block18-Unit4 Plan 65M-4555
Additional Mo Fees: 106.11
Land
Cross Street: Major Mackenzie/West
Municipality District: Vaughan
Fronting On: North
Parcel of Tied Land: Y
Pool: None
Sewer: Sewers
Lot Depth: 58 Feet
Lot Frontage: 20 Feet
Lot Irregularities: Corner Unit Irreg Sit
Rooms
Room details for 2 Carpaccio Avenue, Vaughan
| Type | Dimensions | Description |
|---|---|---|
| Family Main | 3.15 x 5.43 | Open Concept, Window Flr To Ceil, W/O To Balcony |
| Dining Main | 3.73 x 4.27 | Open Concept, Window Flr To Ceil, Laminate |
| Kitchen Main | 3.00 x 3.60 | Stainless Steel Appl, Centre Island, Breakfast Bar |
| Breakfast Main | 2.40 x 4.30 | Tile Floor, Window Flr To Ceil, W/O To Balcony |
| Powder Rm Main | - | Tile Floor, 2 Pc Bath |
| Master Upper | 3.35 x 4.37 | 3 Pc Ensuite, W/I Closet, Window Flr To Ceil |
| 2nd Br Upper | 2.64 x 3.15 | Double Closet, Window Flr To Ceil, Broadloom |
| 3rd Br Upper | 2.54 x 3.00 | Closet, Window Flr To Ceil, Broadloom |
| Bathroom Upper | - | Tile Floor, 3 Pc Bath |
| 4th Br Ground | 3.05 x 3.66 | Closet, Window Flr To Ceil, Broadloom |
| Bathroom Ground | - | Tile Floor, 3 Pc Bath |
| Laundry Bsmt | - |
| XXXXXXXX | XXX XX, XXXX |
XXXX XXX XXXX |
$XXX,XXX |
| XXX XX, XXXX |
XXXXXX XXX XXXX |
$XXX,XXX | |
| XXXXXXXX | XXX XX, XXXX |
XXXXXXX XXX XXXX |
|
| XXX XX, XXXX |
XXXXXX XXX XXXX |
$X,XXX | |
| XXXXXXXX | XXX XX, XXXX |
XXXXXXX XXX XXXX |
|
| XXX XX, XXXX |
XXXXXX XXX XXXX |
$XXX,XXX | |
| XXXXXXXX | XXX XX, XXXX |
XXXXXXX XXX XXXX |
|
| XXX XX, XXXX |
XXXXXX XXX XXXX |
$XXX,XXX |
| XXXXXXXX XXXX | XXX XX, XXXX | $845,000 XXX XXXX |
| XXXXXXXX XXXXXX | XXX XX, XXXX | $880,000 XXX XXXX |
| XXXXXXXX XXXXXXX | XXX XX, XXXX | XXX XXXX |
| XXXXXXXX XXXXXX | XXX XX, XXXX | $2,600 XXX XXXX |
| XXXXXXXX XXXXXXX | XXX XX, XXXX | XXX XXXX |
| XXXXXXXX XXXXXX | XXX XX, XXXX | $880,000 XXX XXXX |
| XXXXXXXX XXXXXXX | XXX XX, XXXX | XXX XXXX |
| XXXXXXXX XXXXXX | XXX XX, XXXX | $898,000 XXX XXXX |

St James Catholic Elementary School
Elementary: CatholicVellore Woods Public School
Elementary: PublicDiscovery Public School
Elementary: PublicSt Mary of the Angels Catholic Elementary School
Elementary: CatholicSt Emily Catholic Elementary School
Elementary: CatholicSt Veronica Catholic Elementary School
Elementary: CatholicSt Luke Catholic Learning Centre
Secondary: CatholicTommy Douglas Secondary School
Secondary: PublicFather Bressani Catholic High School
Secondary: CatholicMaple High School
Secondary: PublicSt Joan of Arc Catholic High School
Secondary: CatholicSt Jean de Brebeuf Catholic High School
Secondary: Catholic- 4 bath
- 4 bed
- 1500 sqft
42 Benoit Street, Vaughan, Ontario • L4H 4R7 • Vellore Village
- 3 bath
- 4 bed
- 2000 sqft
17 Poetry Drive, Vaughan, Ontario • L4H 3P8 • Vellore Village




