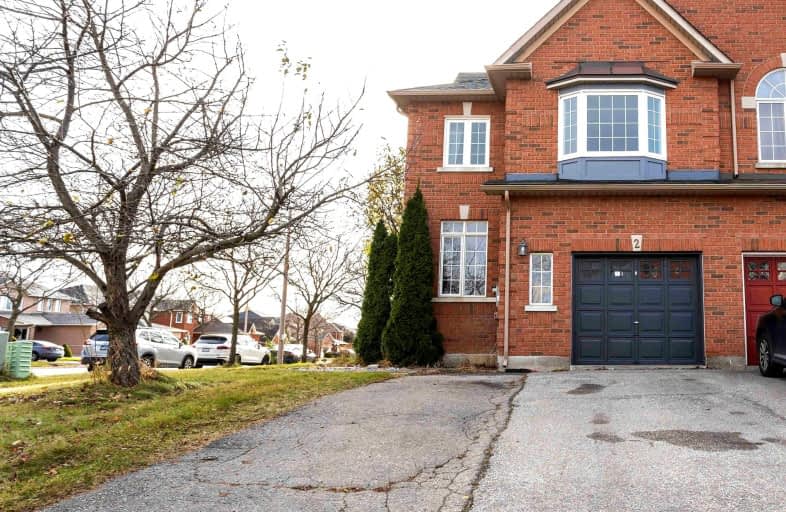Somewhat Walkable
- Some errands can be accomplished on foot.
50
/100
Some Transit
- Most errands require a car.
42
/100
Somewhat Bikeable
- Most errands require a car.
47
/100

Michael Cranny Elementary School
Elementary: Public
0.78 km
Divine Mercy Catholic Elementary School
Elementary: Catholic
0.54 km
Mackenzie Glen Public School
Elementary: Public
0.47 km
St James Catholic Elementary School
Elementary: Catholic
1.28 km
Teston Village Public School
Elementary: Public
0.89 km
Discovery Public School
Elementary: Public
0.74 km
St Luke Catholic Learning Centre
Secondary: Catholic
5.42 km
Tommy Douglas Secondary School
Secondary: Public
3.24 km
Maple High School
Secondary: Public
2.54 km
St Joan of Arc Catholic High School
Secondary: Catholic
1.23 km
Stephen Lewis Secondary School
Secondary: Public
5.62 km
St Jean de Brebeuf Catholic High School
Secondary: Catholic
3.59 km
-
Mast Road Park
195 Mast Rd, Vaughan ON 1.26km -
Meander Park
Richmond Hill ON 8.18km -
Napa Valley Park
75 Napa Valley Ave, Vaughan ON 8.47km
-
CIBC
9641 Jane St (Major Mackenzie), Vaughan ON L6A 4G5 2.17km -
CIBC
9950 Dufferin St (at Major MacKenzie Dr. W.), Maple ON L6A 4K5 3.8km -
Scotiabank
9930 Dufferin St, Vaughan ON L6A 4K5 3.85km














