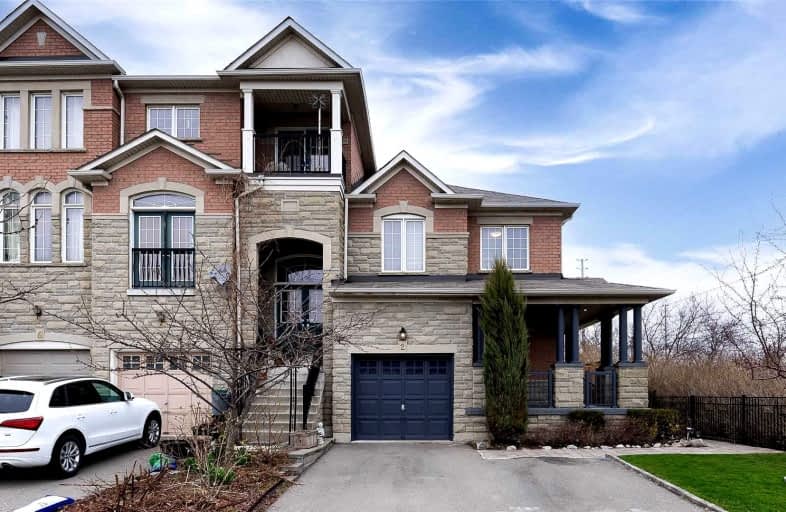
3D Walkthrough

St Anne Catholic Elementary School
Elementary: Catholic
1.65 km
St Charles Garnier Catholic Elementary School
Elementary: Catholic
1.07 km
Roselawn Public School
Elementary: Public
1.07 km
Nellie McClung Public School
Elementary: Public
1.05 km
Anne Frank Public School
Elementary: Public
1.12 km
Carrville Mills Public School
Elementary: Public
1.48 km
École secondaire Norval-Morrisseau
Secondary: Public
3.40 km
Alexander MacKenzie High School
Secondary: Public
2.44 km
Langstaff Secondary School
Secondary: Public
2.05 km
Westmount Collegiate Institute
Secondary: Public
3.79 km
Stephen Lewis Secondary School
Secondary: Public
2.00 km
St Theresa of Lisieux Catholic High School
Secondary: Catholic
5.02 km




