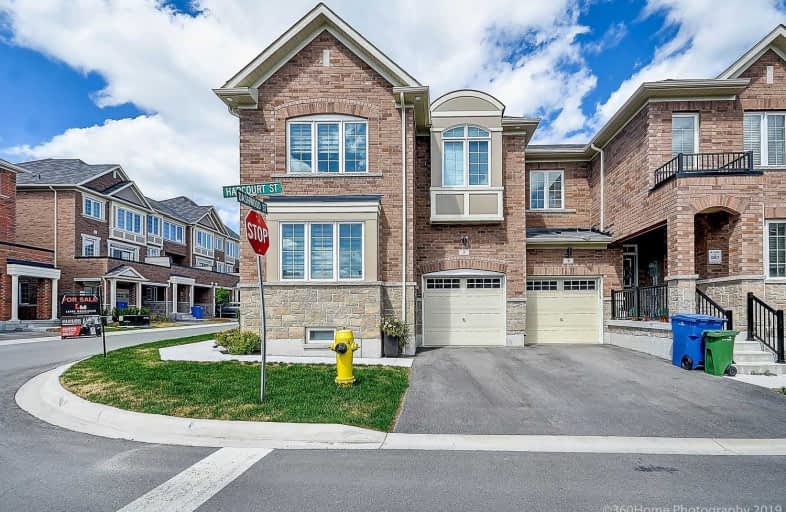
O M MacKillop Public School
Elementary: Public
1.76 km
St Mary Immaculate Catholic Elementary School
Elementary: Catholic
1.36 km
Father Henri J M Nouwen Catholic Elementary School
Elementary: Catholic
1.31 km
Pleasantville Public School
Elementary: Public
1.23 km
Silver Pines Public School
Elementary: Public
1.14 km
Herbert H Carnegie Public School
Elementary: Public
0.98 km
École secondaire Norval-Morrisseau
Secondary: Public
2.19 km
Jean Vanier High School
Secondary: Catholic
4.03 km
Alexander MacKenzie High School
Secondary: Public
2.18 km
Stephen Lewis Secondary School
Secondary: Public
5.19 km
Richmond Hill High School
Secondary: Public
3.21 km
St Theresa of Lisieux Catholic High School
Secondary: Catholic
1.42 km






