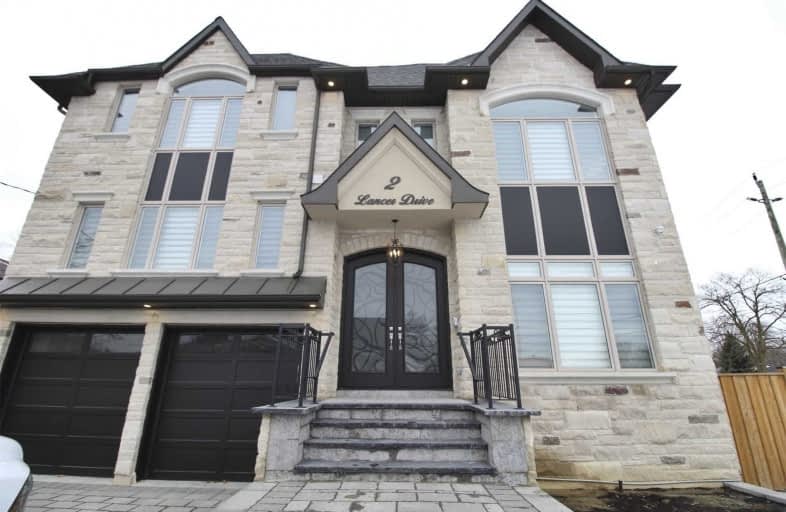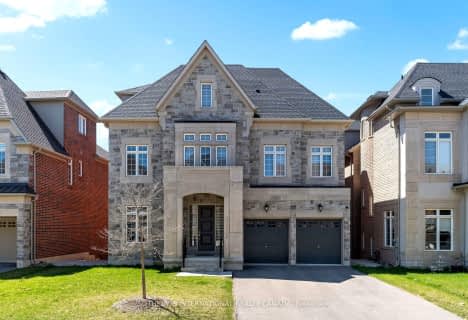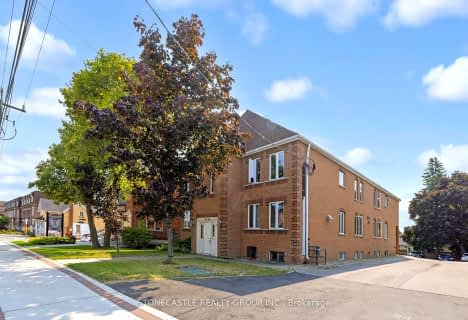Note: Property is not currently for sale or for rent.

-
Type: Detached
-
Style: 2-Storey
-
Lot Size: 75 x 135 Feet
-
Age: 0-5 years
-
Days on Site: 14 Days
-
Added: Mar 31, 2021 (2 weeks on market)
-
Updated:
-
Last Checked: 2 months ago
-
MLS®#: N5174852
-
Listed By: Royal lepage signature realty, brokerage
A Premium Living Experience In This Luxurious Custom Home In The Sought After Old Maple.5 Bedrooms( Each Bdrm Incl. W/I Closet &Ensuite) Featuring "Chefs Dream" Kitchen With Breakfast Area, B/I Appliances, Quartz Counters , Finished Bsmt Features Bsmt With Heating Floor,Theater Room, Designer Wine Cellar And Wetbar With A Beautiful One Of Kind Builtin Aquarium And Walk-Up Private Backyard With Gazebo And Bbq Station. Main Flr Oak Office With A Lot More....
Extras
Top Of The Line Appls ,2 Furnaces,A/C, Elf,Zebra Blinds,B/I Dw-B/I Microwave-Gas Stove, Bsmt Heated Floor, Intercom ,Security Cameras Around The House,Built In Speaker In Main Floor And Master Bedroom.Cazibo And Bbq Station In Backyard
Property Details
Facts for 2 Lancer Drive, Vaughan
Status
Days on Market: 14
Last Status: Sold
Sold Date: Apr 14, 2021
Closed Date: May 31, 2021
Expiry Date: Jul 31, 2021
Sold Price: $2,800,000
Unavailable Date: Apr 14, 2021
Input Date: Mar 31, 2021
Prior LSC: Listing with no contract changes
Property
Status: Sale
Property Type: Detached
Style: 2-Storey
Age: 0-5
Area: Vaughan
Community: Maple
Availability Date: Immediate/Tba
Inside
Bedrooms: 5
Bedrooms Plus: 1
Bathrooms: 7
Kitchens: 1
Rooms: 12
Den/Family Room: Yes
Air Conditioning: Central Air
Fireplace: Yes
Laundry Level: Upper
Central Vacuum: Y
Washrooms: 7
Building
Basement: Finished
Basement 2: Walk-Up
Heat Type: Forced Air
Heat Source: Gas
Exterior: Stone
Elevator: N
Water Supply: Municipal
Special Designation: Unknown
Parking
Driveway: Private
Garage Spaces: 2
Garage Type: Built-In
Covered Parking Spaces: 6
Total Parking Spaces: 8
Fees
Tax Year: 2020
Tax Legal Description: Lt 137 Pl 5590 Vaughan,S/T Va41685 City Of Vaughan
Highlights
Feature: Hospital
Feature: Place Of Worship
Feature: Public Transit
Feature: School
Feature: Wooded/Treed
Land
Cross Street: Keele/Major Mackenzi
Municipality District: Vaughan
Fronting On: North
Pool: None
Sewer: Sewers
Lot Depth: 135 Feet
Lot Frontage: 75 Feet
Additional Media
- Virtual Tour: https://www.propertyvision.ca/tour/2634?unbranded
Rooms
Room details for 2 Lancer Drive, Vaughan
| Type | Dimensions | Description |
|---|---|---|
| Living Main | 4.30 x 4.50 | Crown Moulding, Hardwood Floor, Built-In Speakers |
| Dining Main | 4.11 x 4.57 | Hardwood Floor, Pantry, Combined W/Living |
| Kitchen Main | 4.32 x 4.27 | Centre Island, Built-In Speakers, Quartz Counter |
| Breakfast Main | 2.13 x 3.65 | W/O To Patio, Open Concept, Built-In Speakers |
| Family Main | 3.81 x 4.27 | Fireplace, Hardwood Floor, Built-In Speakers |
| Office Main | 2.74 x 5.00 | B/I Shelves, Cathedral Ceiling |
| Master 2nd | - | Fireplace, Built-In Speakers, W/I Closet |
| 2nd Br Upper | - | 4 Pc Bath, W/I Closet, Hardwood Floor |
| 3rd Br 2nd | - | 3 Pc Bath, W/I Closet, Hardwood Floor |
| 4th Br 2nd | - | 3 Pc Bath, W/I Closet, Hardwood Floor |
| 5th Br 2nd | - | 3 Pc Ensuite, W/I Closet, Hardwood Floor |
| Media/Ent Bsmt | - | 4 Pc Bath, Heated Floor, Built-In Speakers |
| XXXXXXXX | XXX XX, XXXX |
XXXX XXX XXXX |
$X,XXX,XXX |
| XXX XX, XXXX |
XXXXXX XXX XXXX |
$X,XXX,XXX | |
| XXXXXXXX | XXX XX, XXXX |
XXXXXXX XXX XXXX |
|
| XXX XX, XXXX |
XXXXXX XXX XXXX |
$X,XXX | |
| XXXXXXXX | XXX XX, XXXX |
XXXX XXX XXXX |
$XXX,XXX |
| XXX XX, XXXX |
XXXXXX XXX XXXX |
$XXX,XXX |
| XXXXXXXX XXXX | XXX XX, XXXX | $2,800,000 XXX XXXX |
| XXXXXXXX XXXXXX | XXX XX, XXXX | $2,990,000 XXX XXXX |
| XXXXXXXX XXXXXXX | XXX XX, XXXX | XXX XXXX |
| XXXXXXXX XXXXXX | XXX XX, XXXX | $2,300 XXX XXXX |
| XXXXXXXX XXXX | XXX XX, XXXX | $850,000 XXX XXXX |
| XXXXXXXX XXXXXX | XXX XX, XXXX | $869,900 XXX XXXX |

ACCESS Elementary
Elementary: PublicJoseph A Gibson Public School
Elementary: PublicFather John Kelly Catholic Elementary School
Elementary: CatholicÉÉC Le-Petit-Prince
Elementary: CatholicSt David Catholic Elementary School
Elementary: CatholicBlessed Trinity Catholic Elementary School
Elementary: CatholicSt Luke Catholic Learning Centre
Secondary: CatholicTommy Douglas Secondary School
Secondary: PublicMaple High School
Secondary: PublicSt Joan of Arc Catholic High School
Secondary: CatholicStephen Lewis Secondary School
Secondary: PublicSt Jean de Brebeuf Catholic High School
Secondary: Catholic- 7 bath
- 5 bed
- 5000 sqft
200 Farrell Road, Vaughan, Ontario • L6A 0H9 • Patterson
- 7 bath
- 9 bed
2311 Major Mackenzie Drive, Vaughan, Ontario • L6A 3Z3 • Maple




