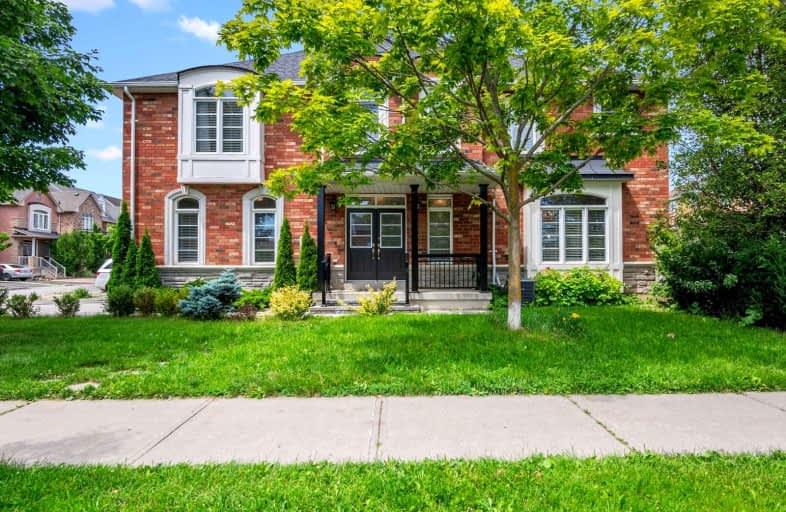
3D Walkthrough
Somewhat Walkable
- Some errands can be accomplished on foot.
63
/100
Some Transit
- Most errands require a car.
41
/100
Somewhat Bikeable
- Most errands require a car.
46
/100

Nellie McClung Public School
Elementary: Public
1.27 km
Forest Run Elementary School
Elementary: Public
1.54 km
Anne Frank Public School
Elementary: Public
1.79 km
Bakersfield Public School
Elementary: Public
1.75 km
Carrville Mills Public School
Elementary: Public
0.40 km
Thornhill Woods Public School
Elementary: Public
0.94 km
École secondaire Norval-Morrisseau
Secondary: Public
4.43 km
Alexander MacKenzie High School
Secondary: Public
3.47 km
Langstaff Secondary School
Secondary: Public
2.47 km
Westmount Collegiate Institute
Secondary: Public
3.27 km
Stephen Lewis Secondary School
Secondary: Public
0.95 km
St Elizabeth Catholic High School
Secondary: Catholic
4.60 km
-
Rosedale North Park
350 Atkinson Ave, Vaughan ON 3.66km -
Mill Pond Park
262 Mill St (at Trench St), Richmond Hill ON 3.89km -
Antibes Park
58 Antibes Dr (at Candle Liteway), Toronto ON M2R 3K5 7.4km
-
TD Bank Financial Group
8707 Dufferin St (Summeridge Drive), Thornhill ON L4J 0A2 1.83km -
CIBC
9950 Dufferin St (at Major MacKenzie Dr. W.), Maple ON L6A 4K5 2.32km -
TD Bank Financial Group
7967 Yonge St, Thornhill ON L3T 2C4 4.3km






