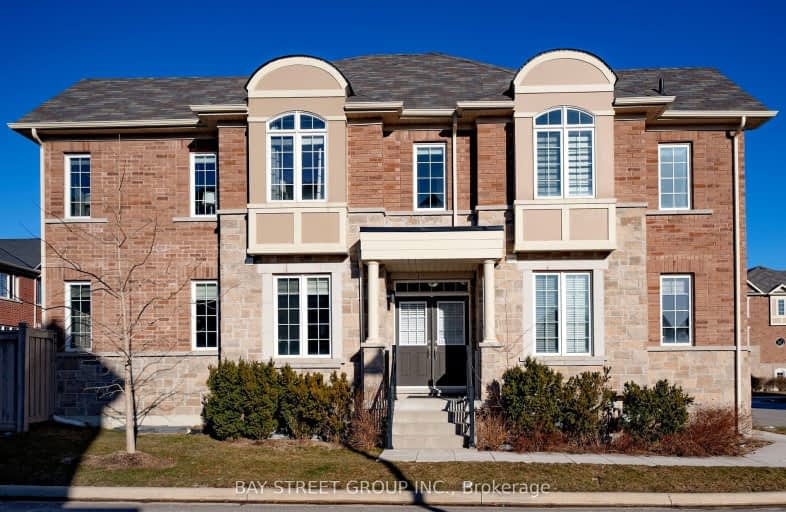Somewhat Walkable
- Some errands can be accomplished on foot.
62
/100
Some Transit
- Most errands require a car.
40
/100
Somewhat Bikeable
- Most errands require a car.
44
/100

ACCESS Elementary
Elementary: Public
1.99 km
Nellie McClung Public School
Elementary: Public
1.71 km
Forest Run Elementary School
Elementary: Public
2.30 km
Roméo Dallaire Public School
Elementary: Public
0.50 km
St Cecilia Catholic Elementary School
Elementary: Catholic
0.76 km
Dr Roberta Bondar Public School
Elementary: Public
0.47 km
Alexander MacKenzie High School
Secondary: Public
3.95 km
Maple High School
Secondary: Public
3.60 km
Westmount Collegiate Institute
Secondary: Public
5.35 km
St Joan of Arc Catholic High School
Secondary: Catholic
2.29 km
Stephen Lewis Secondary School
Secondary: Public
2.63 km
St Theresa of Lisieux Catholic High School
Secondary: Catholic
4.80 km
-
Mill Pond Park
262 Mill St (at Trench St), Richmond Hill ON 3.96km -
Vanderburg Park
Richmond Hill ON 5.04km -
Downham Green Park
Vaughan ON L4J 2P3 7.13km
-
BMO Bank of Montreal
1621 Rutherford Rd, Vaughan ON L4K 0C6 1.68km -
TD Bank Financial Group
2933 Major MacKenzie Dr (Jane & Major Mac), Maple ON L6A 3N9 3.51km -
RBC Royal Bank
9791 Jane St, Maple ON L6A 3N9 3.62km





