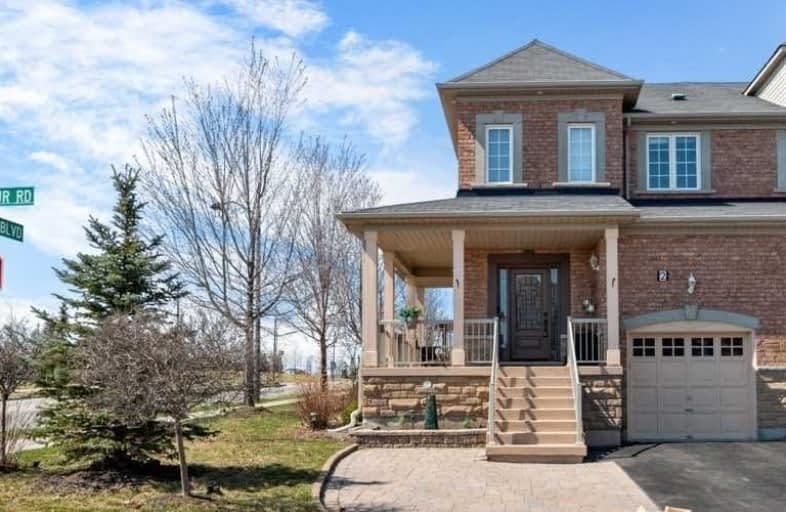
Forest Run Elementary School
Elementary: Public
0.54 km
Bakersfield Public School
Elementary: Public
1.22 km
St Cecilia Catholic Elementary School
Elementary: Catholic
1.88 km
Dr Roberta Bondar Public School
Elementary: Public
1.98 km
Carrville Mills Public School
Elementary: Public
0.71 km
Thornhill Woods Public School
Elementary: Public
0.97 km
Alexander MacKenzie High School
Secondary: Public
4.56 km
Langstaff Secondary School
Secondary: Public
3.16 km
Vaughan Secondary School
Secondary: Public
4.43 km
Westmount Collegiate Institute
Secondary: Public
2.96 km
Stephen Lewis Secondary School
Secondary: Public
0.33 km
St Elizabeth Catholic High School
Secondary: Catholic
4.08 km














