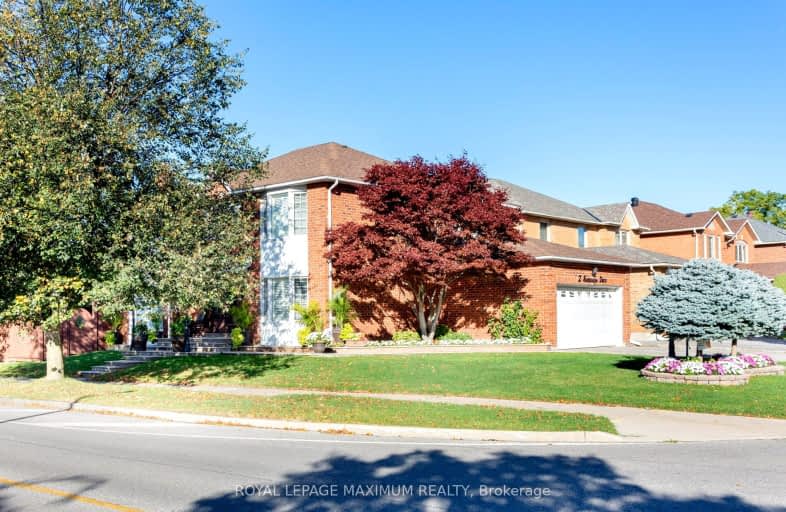Somewhat Walkable
- Some errands can be accomplished on foot.
Some Transit
- Most errands require a car.
Somewhat Bikeable
- Most errands require a car.

ACCESS Elementary
Elementary: PublicJoseph A Gibson Public School
Elementary: PublicFather John Kelly Catholic Elementary School
Elementary: CatholicSt David Catholic Elementary School
Elementary: CatholicRoméo Dallaire Public School
Elementary: PublicSt Cecilia Catholic Elementary School
Elementary: CatholicSt Luke Catholic Learning Centre
Secondary: CatholicTommy Douglas Secondary School
Secondary: PublicMaple High School
Secondary: PublicSt Joan of Arc Catholic High School
Secondary: CatholicStephen Lewis Secondary School
Secondary: PublicSt Jean de Brebeuf Catholic High School
Secondary: Catholic-
A Plus Bamyaan Kabab
13130 Yonge Street, Vaughan, ON L4H 1A3 7.9km -
Shab O Rooz
2338 Major Mackenzie Dr W, Unit 3, Vaughan, ON L6A 3Y7 0.62km -
Babushka Club
9141 Keele Street, Vaughan, ON L4K 5B4 1.76km
-
McDonald's
1900 Major Mackenzie Drive, Vaughan, ON L6A 4R9 1.1km -
McDonald's
150 McNaughton Road East, Building J, Vaughan, ON L6A 1P9 1.35km -
7-Eleven
2067 Rutherford Rd, Concord, ON L4K 5T6 1.6km
-
Anytime Fitness
2535 Major MacKenzie Dr, Unit 1, Maple, ON L6A 1C6 0.96km -
F45 Training
10A- 2535 Major Mackenzie Drive, Vaughan, ON L6A 1C7 0.97km -
Orangetheory Fitness Vaughan Major MacKenzie
2891 Major Mackenzie Drive, Vaughan, ON L6A 3N9 1.86km
-
Shopper's Drug Mart
2266 Major Mackenzie Drive W, Vaughan, ON L6A 1G3 0.52km -
Maplegate Pharmacy
2200 Rutherford Road, Concord, ON L4K 5V2 1.57km -
Dufferin Major Pharmacy
1530 Major MacKenzie Dr, Vaughan, ON L6A 0A9 1.98km
-
WingsUp
10019 Keele Street, Vaughan, ON L6A 3Y8 0.52km -
Subway
10019 Keele Street, Maple, ON L6A 3Y8 0.52km -
241 Pizza
10019 Keele Street, Maple, ON L6A 3Y8 0.53km
-
Vaughan Mills
1 Bass Pro Mills Drive, Vaughan, ON L4K 5W4 3.68km -
Hillcrest Mall
9350 Yonge Street, Richmond Hill, ON L4C 5G2 5.88km -
Promenade Shopping Centre
1 Promenade Circle, Thornhill, ON L4J 4P8 6.71km
-
Highland Farms
9940 Dufferin Street, Vaughan, ON L6A 4K5 1.86km -
Fortino's Supermarkets
2911 Major MacKenzie Drive, Vaughan, ON L6A 3N9 2.09km -
Longo's
2810 Major MacKenzie Drive, Maple, ON L6A 3L2 2.13km
-
LCBO
9970 Dufferin Street, Vaughan, ON L6A 4K1 1.9km -
LCBO
3631 Major Mackenzie Drive, Vaughan, ON L4L 1A7 4.03km -
LCBO
8783 Yonge Street, Richmond Hill, ON L4C 6Z1 6.45km
-
Petro Canada
1867 Major MacKenzie Dive W, Vaughan, ON L6A 0A9 1.13km -
Husky
9332 Keele Street, Vaughan, ON L6A 1P4 1.36km -
On The Run
2268 Rutherford Road, Vaughan, ON L4K 2N8 1.6km
-
Imagine Cinemas Promenade
1 Promenade Circle, Lower Level, Thornhill, ON L4J 4P8 6.65km -
SilverCity Richmond Hill
8725 Yonge Street, Richmond Hill, ON L4C 6Z1 6.69km -
Famous Players
8725 Yonge Street, Richmond Hill, ON L4C 6Z1 6.69km
-
Civic Centre Resource Library
2191 Major MacKenzie Drive, Vaughan, ON L6A 4W2 0.52km -
Maple Library
10190 Keele St, Maple, ON L6A 1G3 0.98km -
Pleasant Ridge Library
300 Pleasant Ridge Avenue, Thornhill, ON L4J 9B3 3.28km
-
Cortellucci Vaughan Hospital
3200 Major MacKenzie Drive W, Vaughan, ON L6A 4Z3 2.47km -
Mackenzie Health
10 Trench Street, Richmond Hill, ON L4C 4Z3 5.22km -
Bio Health Center
2389 Major Mackenzie Drive W, Vaughan, ON L6A 1R8 0.69km
-
Sugarbush Park
91 Thornhill Woods Rd, Vaughan ON 4.45km -
Chatfield District Park
100 Lawford Rd, Woodbridge ON L4H 0Z5 4.79km -
Matthew Park
1 Villa Royale Ave (Davos Road and Fossil Hill Road), Woodbridge ON L4H 2Z7 4.46km
-
CIBC
9950 Dufferin St (at Major MacKenzie Dr. W.), Maple ON L6A 4K5 1.96km -
BMO Bank of Montreal
1621 Rutherford Rd, Vaughan ON L4K 0C6 2.21km -
CIBC
9641 Jane St (Major Mackenzie), Vaughan ON L6A 4G5 2.26km
- 5 bath
- 4 bed
- 2500 sqft
174 Santa Amato Crescent, Vaughan, Ontario • L4J 0E7 • Patterson
- 4 bath
- 4 bed
- 2000 sqft
72 Sir Sanford Fleming Way, Vaughan, Ontario • L6A 0T3 • Patterson














