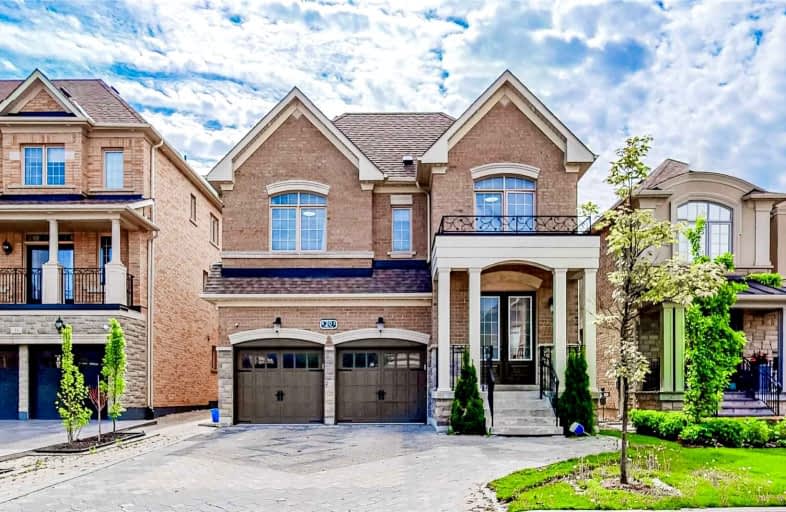Leased on Jul 31, 2022
Note: Property is not currently for sale or for rent.

-
Type: Detached
-
Style: 2-Storey
-
Size: 3000 sqft
-
Lease Term: 1 Year
-
Possession: Tba
-
All Inclusive: N
-
Lot Size: 41 x 105 Feet
-
Age: New
-
Days on Site: 11 Days
-
Added: Jul 20, 2022 (1 week on market)
-
Updated:
-
Last Checked: 3 months ago
-
MLS®#: N5703480
-
Listed By: Aimhome realty inc., brokerage
Spacious 5 Bedrooms, Over 5000Sqft Of Living Space And Finished Basement With Separate Entrance. Upgraded Interior, Gourmet Kitchen W/Granite Counters/Center Island. Finished Bsmt Apartment With Full Kitchen And Stainless Steel Appliances. Potlights, Crown Moulding, Hardwood Floors. Main Floor Den/Study. Excellent Location Close To Schools, Shopping, Public Transit, Wonderland & Hwy 400.Vaughan Mills.
Extras
Stainless Steel Fridge, Stove, Built-In Dishwasher, Rangehood, Washer, Dryer & All Electrical Light Fixtures. Tenant Pays All Utilities.
Property Details
Facts for 20 Allenby Street, Vaughan
Status
Days on Market: 11
Last Status: Leased
Sold Date: Jul 31, 2022
Closed Date: Aug 15, 2022
Expiry Date: Nov 30, 2022
Sold Price: $5,300
Unavailable Date: Jul 31, 2022
Input Date: Jul 20, 2022
Prior LSC: Listing with no contract changes
Property
Status: Lease
Property Type: Detached
Style: 2-Storey
Size (sq ft): 3000
Age: New
Area: Vaughan
Community: Vellore Village
Availability Date: Tba
Inside
Bedrooms: 5
Bathrooms: 5
Kitchens: 1
Kitchens Plus: 1
Rooms: 12
Den/Family Room: Yes
Air Conditioning: Central Air
Fireplace: Yes
Laundry: Ensuite
Laundry Level: Main
Washrooms: 5
Utilities
Utilities Included: N
Building
Basement: Full
Basement 2: Unfinished
Heat Type: Forced Air
Heat Source: Gas
Exterior: Brick
Private Entrance: Y
Water Supply: Municipal
Special Designation: Unknown
Parking
Driveway: Private
Parking Included: Yes
Garage Spaces: 2
Garage Type: Built-In
Covered Parking Spaces: 4
Total Parking Spaces: 6
Fees
Cable Included: No
Central A/C Included: Yes
Common Elements Included: No
Heating Included: No
Hydro Included: No
Water Included: No
Land
Cross Street: Weston/Major Mackenz
Municipality District: Vaughan
Fronting On: East
Pool: None
Sewer: Sewers
Lot Depth: 105 Feet
Lot Frontage: 41 Feet
Payment Frequency: Monthly
Rooms
Room details for 20 Allenby Street, Vaughan
| Type | Dimensions | Description |
|---|---|---|
| Living Ground | 3.84 x 6.10 | Hardwood Floor, Combined W/Dining |
| Dining Ground | 3.84 x 6.10 | Hardwood Floor, Combined W/Living |
| Family Ground | 4.27 x 5.18 | Hardwood Floor, Fireplace |
| Library Ground | 3.05 x 3.67 | Hardwood Floor, Window |
| Kitchen Ground | 6.09 x 7.56 | Ceramic Floor, Stainless Steel Appl, Breakfast Area |
| Breakfast Ground | 6.09 x 7.56 | Ceramic Floor, W/O To Yard |
| Laundry Ground | 2.20 x 2.40 | Ceramic Floor, Separate Rm |
| Prim Bdrm 2nd | 4.88 x 5.18 | 5 Pc Ensuite, W/I Closet, Laminate |
| 2nd Br 2nd | 3.35 x 3.66 | 4 Pc Ensuite, W/I Closet, Laminate |
| 3rd Br 2nd | 3.35 x 4.02 | 4 Pc Ensuite, W/I Closet, Laminate |
| 4th Br 2nd | 3.81 x 3.17 | 4 Pc Ensuite, Closet, Laminate |
| 5th Br 2nd | 3.05 x 3.35 | 3 Pc Ensuite, Closet, Laminate |
| XXXXXXXX | XXX XX, XXXX |
XXXXXX XXX XXXX |
$X,XXX |
| XXX XX, XXXX |
XXXXXX XXX XXXX |
$X,XXX | |
| XXXXXXXX | XXX XX, XXXX |
XXXXXXX XXX XXXX |
|
| XXX XX, XXXX |
XXXXXX XXX XXXX |
$X,XXX,XXX | |
| XXXXXXXX | XXX XX, XXXX |
XXXX XXX XXXX |
$X,XXX,XXX |
| XXX XX, XXXX |
XXXXXX XXX XXXX |
$X,XXX,XXX | |
| XXXXXXXX | XXX XX, XXXX |
XXXXXXX XXX XXXX |
|
| XXX XX, XXXX |
XXXXXX XXX XXXX |
$X,XXX,XXX |
| XXXXXXXX XXXXXX | XXX XX, XXXX | $5,300 XXX XXXX |
| XXXXXXXX XXXXXX | XXX XX, XXXX | $5,300 XXX XXXX |
| XXXXXXXX XXXXXXX | XXX XX, XXXX | XXX XXXX |
| XXXXXXXX XXXXXX | XXX XX, XXXX | $2,298,880 XXX XXXX |
| XXXXXXXX XXXX | XXX XX, XXXX | $1,460,000 XXX XXXX |
| XXXXXXXX XXXXXX | XXX XX, XXXX | $1,488,888 XXX XXXX |
| XXXXXXXX XXXXXXX | XXX XX, XXXX | XXX XXXX |
| XXXXXXXX XXXXXX | XXX XX, XXXX | $1,498,888 XXX XXXX |

Johnny Lombardi Public School
Elementary: PublicGuardian Angels
Elementary: CatholicGlenn Gould Public School
Elementary: PublicFossil Hill Public School
Elementary: PublicSt Mary of the Angels Catholic Elementary School
Elementary: CatholicSt Veronica Catholic Elementary School
Elementary: CatholicSt Luke Catholic Learning Centre
Secondary: CatholicTommy Douglas Secondary School
Secondary: PublicMaple High School
Secondary: PublicSt Joan of Arc Catholic High School
Secondary: CatholicSt Jean de Brebeuf Catholic High School
Secondary: CatholicEmily Carr Secondary School
Secondary: Public- 5 bath
- 5 bed
1 Siena Drive, Vaughan, Ontario • L4H 3K2 • Vellore Village



