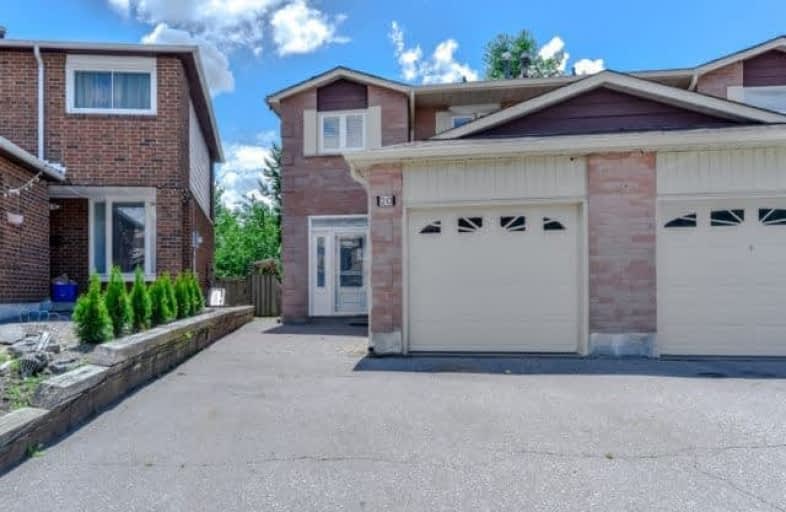Sold on Aug 26, 2017
Note: Property is not currently for sale or for rent.

-
Type: Semi-Detached
-
Style: 2-Storey
-
Lot Size: 16.37 x 150 Feet
-
Age: No Data
-
Taxes: $3,737 per year
-
Days on Site: 64 Days
-
Added: Sep 07, 2019 (2 months on market)
-
Updated:
-
Last Checked: 3 hours ago
-
MLS®#: N3852178
-
Listed By: Re/max realty services inc., brokerage
Welcome To 20 Ashcroft Court, Woodbridge. Excellent Family Neighbourhood. Features A Huge Deep, Pie Shaped Lot. The Position Of This Property Allows For A Large Open Space Private Feel, Adding To The Enjoyment Of This Home. Finished Basement With A Three Piece Bathroom. Quality Upgraded , Sun Filled Windows. Walk Out To Large Wood Deck. Roof Shingles, Furnace, Air Conditioning, Garage Door Replaced In The Past 4 Years.
Extras
Included Are All Appliances, Window Coverings, Light Fixtures, Garage Door Opener And Backyard Shed.
Property Details
Facts for 20 Ashcroft Court, Vaughan
Status
Days on Market: 64
Last Status: Sold
Sold Date: Aug 26, 2017
Closed Date: Oct 26, 2017
Expiry Date: Oct 28, 2017
Sold Price: $650,000
Unavailable Date: Aug 26, 2017
Input Date: Jun 23, 2017
Property
Status: Sale
Property Type: Semi-Detached
Style: 2-Storey
Area: Vaughan
Community: East Woodbridge
Availability Date: 60-90 Days
Inside
Bedrooms: 3
Bathrooms: 2
Kitchens: 1
Rooms: 6
Den/Family Room: No
Air Conditioning: Central Air
Fireplace: Yes
Central Vacuum: Y
Washrooms: 2
Building
Basement: Finished
Heat Type: Forced Air
Heat Source: Gas
Exterior: Alum Siding
Exterior: Brick
Water Supply: Municipal
Special Designation: Unknown
Parking
Driveway: Private
Garage Spaces: 1
Garage Type: Attached
Covered Parking Spaces: 3
Total Parking Spaces: 3
Fees
Tax Year: 2017
Tax Legal Description: Plan M1854 Pt Blk 1Rs66R 11207 Parts 45 46
Taxes: $3,737
Highlights
Feature: Park
Land
Cross Street: Aberdeen / Ashcroft
Municipality District: Vaughan
Fronting On: South
Pool: None
Sewer: Sewers
Lot Depth: 150 Feet
Lot Frontage: 16.37 Feet
Lot Irregularities: Pie Shaped Lot
Additional Media
- Virtual Tour: http://unbranded.mediatours.ca/property/20-ashcroft-court-vaughan/
Rooms
Room details for 20 Ashcroft Court, Vaughan
| Type | Dimensions | Description |
|---|---|---|
| Living Ground | 3.00 x 4.24 | Hardwood Floor |
| Dining Ground | 2.75 x 4.24 | Hardwood Floor |
| Kitchen Ground | 2.72 x 4.23 | Ceramic Floor, B/I Dishwasher, Eat-In Kitchen |
| Master 2nd | 3.12 x 5.04 | |
| 2nd Br 2nd | 3.02 x 2.92 | |
| 3rd Br 2nd | 2.11 x 2.57 | |
| Rec Bsmt | 4.36 x 5.90 | Ceramic Floor, Fireplace |
| XXXXXXXX | XXX XX, XXXX |
XXXX XXX XXXX |
$XXX,XXX |
| XXX XX, XXXX |
XXXXXX XXX XXXX |
$XXX,XXX |
| XXXXXXXX XXXX | XXX XX, XXXX | $650,000 XXX XXXX |
| XXXXXXXX XXXXXX | XXX XX, XXXX | $668,900 XXX XXXX |

St John Bosco Catholic Elementary School
Elementary: CatholicSt Gabriel the Archangel Catholic Elementary School
Elementary: CatholicSt Margaret Mary Catholic Elementary School
Elementary: CatholicPine Grove Public School
Elementary: PublicBlue Willow Public School
Elementary: PublicImmaculate Conception Catholic Elementary School
Elementary: CatholicSt Luke Catholic Learning Centre
Secondary: CatholicWoodbridge College
Secondary: PublicTommy Douglas Secondary School
Secondary: PublicFather Bressani Catholic High School
Secondary: CatholicSt Jean de Brebeuf Catholic High School
Secondary: CatholicEmily Carr Secondary School
Secondary: Public

