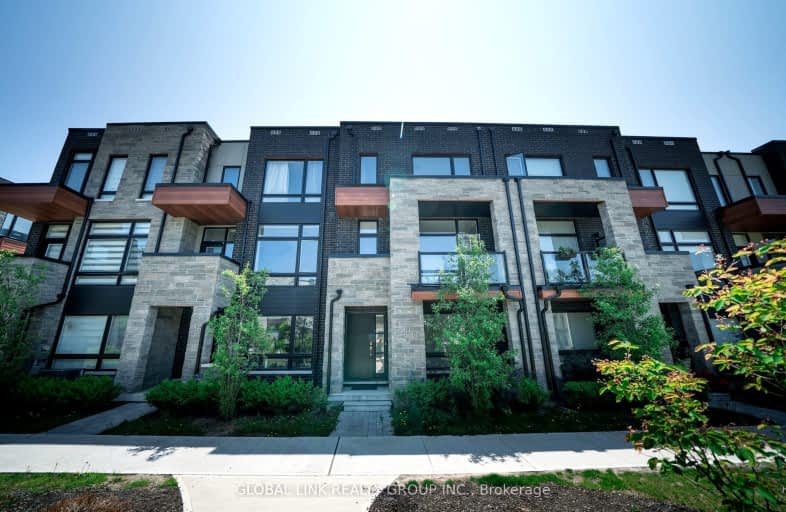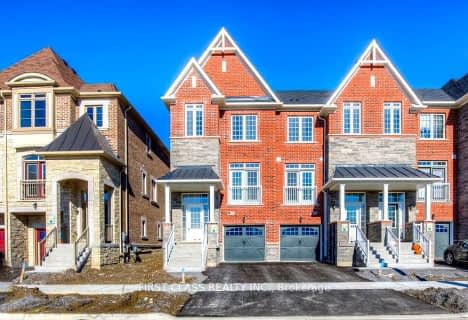Car-Dependent
- Almost all errands require a car.
Good Transit
- Some errands can be accomplished by public transportation.
Bikeable
- Some errands can be accomplished on bike.

St James Catholic Elementary School
Elementary: CatholicVellore Woods Public School
Elementary: PublicDiscovery Public School
Elementary: PublicSt Mary of the Angels Catholic Elementary School
Elementary: CatholicSt Emily Catholic Elementary School
Elementary: CatholicSt Veronica Catholic Elementary School
Elementary: CatholicSt Luke Catholic Learning Centre
Secondary: CatholicTommy Douglas Secondary School
Secondary: PublicFather Bressani Catholic High School
Secondary: CatholicMaple High School
Secondary: PublicSt Joan of Arc Catholic High School
Secondary: CatholicSt Jean de Brebeuf Catholic High School
Secondary: Catholic-
Matthew Park
1 Villa Royale Ave (Davos Road and Fossil Hill Road), Woodbridge ON L4H 2Z7 1.24km -
Mcnaughton Soccer
ON 3.29km -
Carville Mill Park
Vaughan ON 5.99km
-
BMO Bank of Montreal
3737 Major MacKenzie Dr (at Weston Rd.), Vaughan ON L4H 0A2 0.81km -
CIBC
9950 Dufferin St (at Major MacKenzie Dr. W.), Maple ON L6A 4K5 5.24km -
BMO Bank of Montreal
1621 Rutherford Rd, Vaughan ON L4K 0C6 5.23km
- 4 bath
- 4 bed
- 1500 sqft
176 De La Roche Drive, Vaughan, Ontario • L4H 5G4 • Vellore Village









