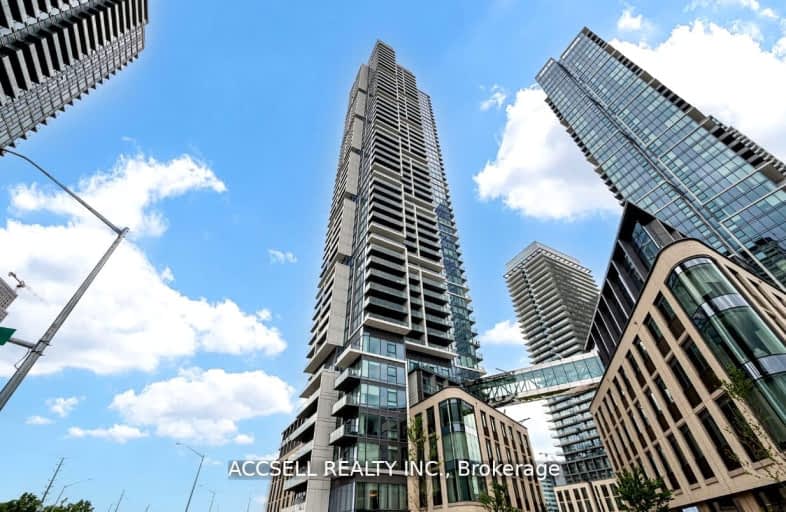Somewhat Walkable
- Some errands can be accomplished on foot.
Excellent Transit
- Most errands can be accomplished by public transportation.
Bikeable
- Some errands can be accomplished on bike.

Blacksmith Public School
Elementary: PublicSt John Bosco Catholic Elementary School
Elementary: CatholicShoreham Public School
Elementary: PublicBrookview Middle School
Elementary: PublicSt Augustine Catholic School
Elementary: CatholicBlue Willow Public School
Elementary: PublicSt Luke Catholic Learning Centre
Secondary: CatholicMsgr Fraser College (Norfinch Campus)
Secondary: CatholicC W Jefferys Collegiate Institute
Secondary: PublicWestview Centennial Secondary School
Secondary: PublicFather Bressani Catholic High School
Secondary: CatholicMaple High School
Secondary: Public-
Antibes Park
58 Antibes Dr (at Candle Liteway), Toronto ON M2R 3K5 6.49km -
Rowntree Mills Park
Islington Ave (at Finch Ave W), Toronto ON 6.52km -
Earl Bales Park
4300 Bathurst St (Sheppard St), Toronto ON M3H 6A4 8.7km
-
CIBC
8099 Keele St (at Highway 407), Concord ON L4K 1Y6 2.33km -
TD Canada Trust Branch and ATM
2300 Steeles Ave W, Vaughan ON L4K 5X6 2.96km -
BMO Bank of Montreal
4800 Dufferin St, North York ON M3H 5S8 4.91km
- 2 bath
- 3 bed
- 1000 sqft
207-1000 Portage Parkway South, Vaughan, Ontario • L4K 0L1 • Concord
- 2 bath
- 3 bed
- 900 sqft
2502-898 Portage Parkway, Vaughan, Ontario • L4K 0J6 • Vaughan Corporate Centre
- 2 bath
- 3 bed
- 900 sqft
2102-898 Portage Parkway, Vaughan, Ontario • L4K 0J6 • Vaughan Corporate Centre







