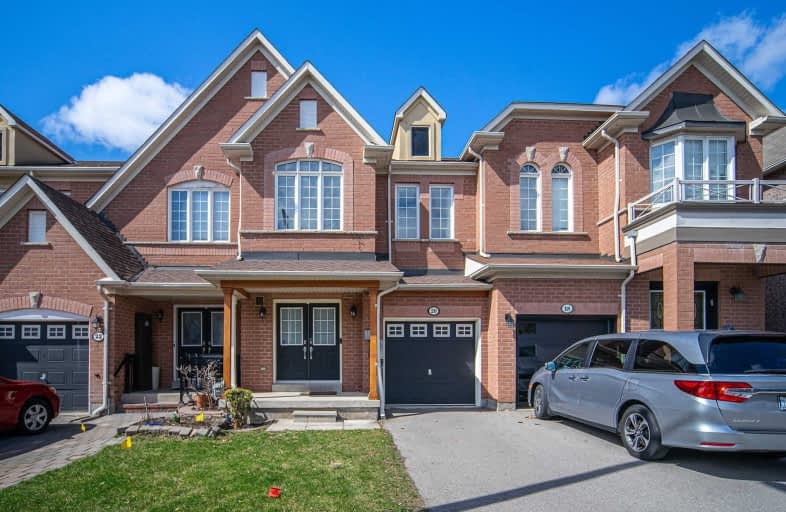
3D Walkthrough

Wilshire Elementary School
Elementary: Public
1.34 km
Rosedale Heights Public School
Elementary: Public
1.78 km
Bakersfield Public School
Elementary: Public
0.29 km
Ventura Park Public School
Elementary: Public
1.04 km
Carrville Mills Public School
Elementary: Public
1.72 km
Thornhill Woods Public School
Elementary: Public
1.08 km
North West Year Round Alternative Centre
Secondary: Public
4.99 km
Langstaff Secondary School
Secondary: Public
2.64 km
Vaughan Secondary School
Secondary: Public
3.17 km
Westmount Collegiate Institute
Secondary: Public
1.46 km
Stephen Lewis Secondary School
Secondary: Public
1.29 km
St Elizabeth Catholic High School
Secondary: Catholic
2.63 km






