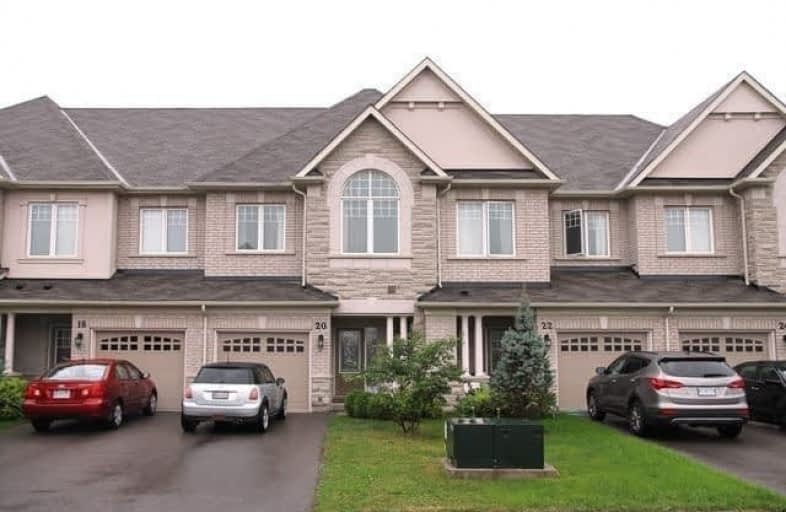Leased on Apr 27, 2018
Note: Property is not currently for sale or for rent.

-
Type: Att/Row/Twnhouse
-
Style: 2-Storey
-
Size: 1500 sqft
-
Lease Term: 1 Year
-
Possession: June/1/2018
-
All Inclusive: N
-
Lot Size: 19.69 x 105 Feet
-
Age: 6-15 years
-
Days on Site: 14 Days
-
Added: Sep 07, 2019 (2 weeks on market)
-
Updated:
-
Last Checked: 2 months ago
-
MLS®#: N4095914
-
Listed By: Re/max hallmark realty ltd., brokerage
Beautiful Townhouse In Very Demand Location, Family Friendly Neighborhood, Close To Schools,Shopping,Transportation, 9' Ft Ceiling On The Main Floor,Spacious Recreation Room With Gas Fireplace, Lots Of Storage, Master Bdrm Has A Soaker Tub Plus A Separate Shower,
Extras
S/S Fridge,Stove,B/I Dishwasher,Front Load Washer & Dryer,All Electrical Light Fixtures,Central Air,Garage Door Opener, Hot Water Tank Is Rental. Hardwood Floors Throughout Accept The Basement.
Property Details
Facts for 20 Elihof Drive, Vaughan
Status
Days on Market: 14
Last Status: Leased
Sold Date: Apr 27, 2018
Closed Date: Jun 10, 2018
Expiry Date: Jul 31, 2018
Sold Price: $2,500
Unavailable Date: Apr 27, 2018
Input Date: Apr 13, 2018
Prior LSC: Listing with no contract changes
Property
Status: Lease
Property Type: Att/Row/Twnhouse
Style: 2-Storey
Size (sq ft): 1500
Age: 6-15
Area: Vaughan
Community: Patterson
Availability Date: June/1/2018
Inside
Bedrooms: 3
Bathrooms: 7
Kitchens: 1
Rooms: 6
Den/Family Room: No
Air Conditioning: Central Air
Fireplace: Yes
Laundry: Ensuite
Washrooms: 7
Utilities
Utilities Included: N
Building
Basement: Finished
Heat Type: Forced Air
Heat Source: Gas
Exterior: Brick
Private Entrance: Y
Water Supply: Municipal
Special Designation: Unknown
Parking
Driveway: Private
Parking Included: Yes
Garage Spaces: 1
Garage Type: Built-In
Covered Parking Spaces: 2
Total Parking Spaces: 2
Fees
Cable Included: No
Central A/C Included: No
Common Elements Included: No
Heating Included: No
Hydro Included: No
Water Included: No
Land
Cross Street: Bathurst/Major Macke
Municipality District: Vaughan
Fronting On: East
Pool: None
Sewer: Sewers
Lot Depth: 105 Feet
Lot Frontage: 19.69 Feet
Payment Frequency: Monthly
Rooms
Room details for 20 Elihof Drive, Vaughan
| Type | Dimensions | Description |
|---|---|---|
| Living Main | 3.23 x 5.21 | Hardwood Floor, Window |
| Dining Main | 3.72 x 3.22 | Hardwood Floor, L-Shaped Room |
| Kitchen Main | 2.65 x 2.96 | Ceramic Floor, Stainless Steel Appl, Backsplash |
| Breakfast Main | 2.13 x 2.86 | Ceramic Floor, W/O To Yard |
| Foyer Main | 1.86 x 2.60 | Ceramic Floor, Access To Garage, 2 Pc Bath |
| Master 2nd | 3.81 x 6.63 | Hardwood Floor, 4 Pc Ensuite, W/I Closet |
| 2nd Br 2nd | 2.77 x 5.09 | Hardwood Floor, Closet |
| 3rd Br 2nd | 2.93 x 3.51 | Hardwood Floor, Closet |
| Rec Bsmt | 3.38 x 5.39 | Broadloom, Gas Fireplace |
| Laundry Bsmt | 1.85 x 4.07 | Ceramic Floor |
| XXXXXXXX | XXX XX, XXXX |
XXXXXX XXX XXXX |
$X,XXX |
| XXX XX, XXXX |
XXXXXX XXX XXXX |
$X,XXX | |
| XXXXXXXX | XXX XX, XXXX |
XXXXXX XXX XXXX |
$X,XXX |
| XXX XX, XXXX |
XXXXXX XXX XXXX |
$X,XXX | |
| XXXXXXXX | XXX XX, XXXX |
XXXX XXX XXXX |
$XXX,XXX |
| XXX XX, XXXX |
XXXXXX XXX XXXX |
$XXX,XXX |
| XXXXXXXX XXXXXX | XXX XX, XXXX | $2,500 XXX XXXX |
| XXXXXXXX XXXXXX | XXX XX, XXXX | $2,500 XXX XXXX |
| XXXXXXXX XXXXXX | XXX XX, XXXX | $2,250 XXX XXXX |
| XXXXXXXX XXXXXX | XXX XX, XXXX | $2,250 XXX XXXX |
| XXXXXXXX XXXX | XXX XX, XXXX | $695,000 XXX XXXX |
| XXXXXXXX XXXXXX | XXX XX, XXXX | $705,000 XXX XXXX |

St Anne Catholic Elementary School
Elementary: CatholicSt Charles Garnier Catholic Elementary School
Elementary: CatholicNellie McClung Public School
Elementary: PublicPleasantville Public School
Elementary: PublicAnne Frank Public School
Elementary: PublicHerbert H Carnegie Public School
Elementary: PublicÉcole secondaire Norval-Morrisseau
Secondary: PublicAlexander MacKenzie High School
Secondary: PublicLangstaff Secondary School
Secondary: PublicStephen Lewis Secondary School
Secondary: PublicRichmond Hill High School
Secondary: PublicSt Theresa of Lisieux Catholic High School
Secondary: Catholic- 2 bath
- 3 bed
- 1500 sqft
Main2-121 Benjamin Hood Crescent, Vaughan, Ontario • L4K 5M7 • Patterson
- 2 bath
- 3 bed
BSMNT-20 Canterbury Court, Richmond Hill, Ontario • L4C 9N3 • Harding




