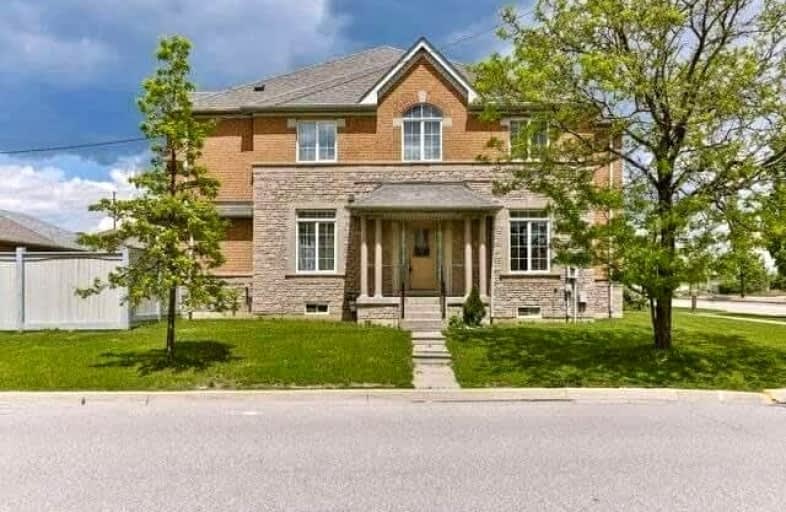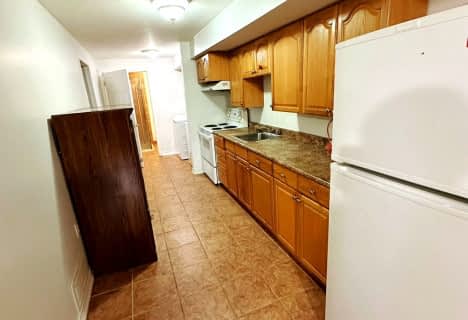
Forest Run Elementary School
Elementary: Public
0.56 km
Roméo Dallaire Public School
Elementary: Public
1.85 km
St Cecilia Catholic Elementary School
Elementary: Catholic
1.11 km
Dr Roberta Bondar Public School
Elementary: Public
1.29 km
Carrville Mills Public School
Elementary: Public
1.13 km
Thornhill Woods Public School
Elementary: Public
1.69 km
Langstaff Secondary School
Secondary: Public
3.77 km
Maple High School
Secondary: Public
3.52 km
Vaughan Secondary School
Secondary: Public
5.08 km
Westmount Collegiate Institute
Secondary: Public
3.75 km
St Joan of Arc Catholic High School
Secondary: Catholic
3.49 km
Stephen Lewis Secondary School
Secondary: Public
1.09 km






