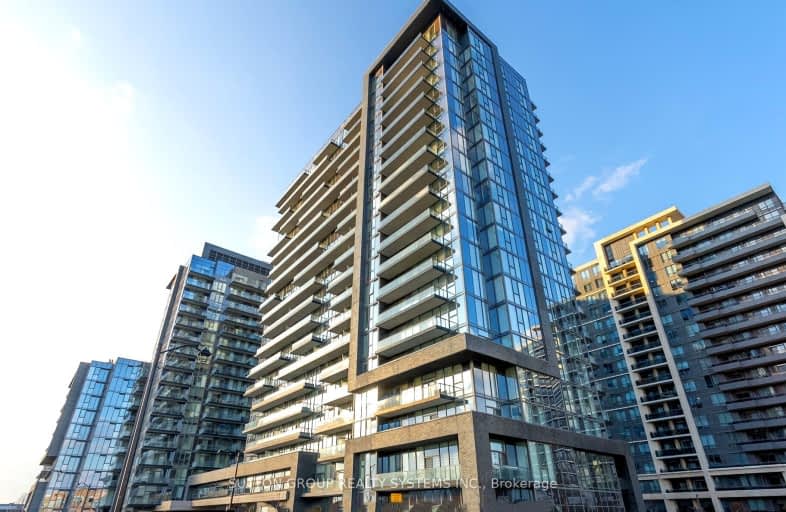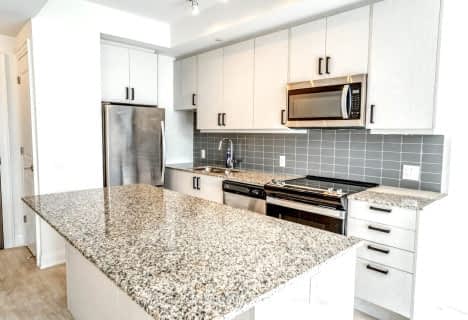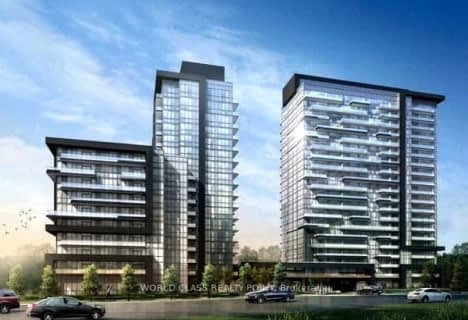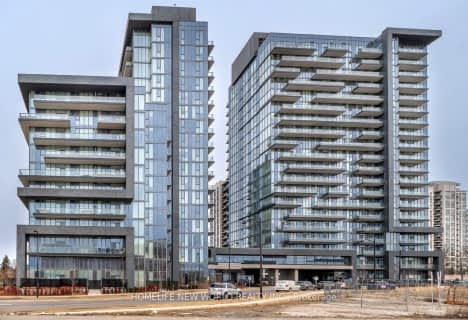Car-Dependent
- Almost all errands require a car.
Some Transit
- Most errands require a car.
Somewhat Bikeable
- Most errands require a car.

ÉIC Mère-Teresa
Elementary: CatholicSt. Anthony Daniel Catholic Elementary School
Elementary: CatholicRichard Beasley Junior Public School
Elementary: PublicLisgar Junior Public School
Elementary: PublicSt. Margaret Mary Catholic Elementary School
Elementary: CatholicHuntington Park Junior Public School
Elementary: PublicVincent Massey/James Street
Secondary: PublicÉSAC Mère-Teresa
Secondary: CatholicNora Henderson Secondary School
Secondary: PublicDelta Secondary School
Secondary: PublicSherwood Secondary School
Secondary: PublicSt. Jean de Brebeuf Catholic Secondary School
Secondary: Catholic-
Ace Restaurant and Sports Bar
1120 Fennell Avenue E, Hamilton, ON L8T 1S5 1.22km -
The Blue Rose Bistro
1119 Fennell Avenue E, Hamilton, ON L8T 1S2 1.27km -
Raoabe Restaurant Lounge & Bar
1405 Upper Ottawa Street, Hamilton, ON L8W 1N3 1.92km
-
McDonald's
852 Upper Gage, Hamilton, ON L8V 4K7 1.1km -
Munchies Coffee House & BARKery
1000 Upper Gage Avenue, Unit 4, Hamilton, ON L8V 4R5 1.15km -
Tim Hortons
570 Upper Ottawa Road, Hamilton, ON L8T 3T2 1.34km
-
Mountain Crunch Fitness
1389 Upper James Street, Hamilton, ON L8R 2X2 4.73km -
Crunch Fitness
1685 Main Street W, Hamilton, ON L8S 1G5 9.58km -
Crunch Fitness
50 Horseshoe Crescent, Hamilton, ON L8B 0Y2 13.41km
-
Shoppers Drug Mart
963 Fennell Ave E, Hamilton, ON L8T 1R1 1.62km -
Shoppers Drug Mart
999 Upper Wentworth Street, Unit 0131, Hamilton, ON L9A 4X5 2.48km -
Hauser’s Pharmacy & Home Healthcare
1010 Upper Wentworth Street, Hamilton, ON L9A 4V9 2.81km
-
Davids Pizza and Pastry
866 Mohawk Road E, Hamilton, ON L8T 2R5 0.31km -
Mountain Burger
969 Upper Ottawa Street, Suite 3, Hamilton, ON L8T 4V9 0.41km -
Little Caesars
969 Upper Ottawa Street, Hamilton, ON L8T 4V9 0.48km
-
CF Lime Ridge
999 Upper Wentworth Street, Hamilton, ON L9A 4X5 2.5km -
Upper James Square
1508 Upper James Street, Hamilton, ON L9B 1K3 5.02km -
Eastgate Square
75 Centennial Parkway N, Stoney Creek, ON L8E 2P2 5.63km
-
Food Basics
724 Mohawk Road E, Hamilton, ON L8T 2P8 0.97km -
Lyn's Linstead Market
1000 Upper Gage Avenue, Hamilton, ON L8V 4R5 1.15km -
Goodness Me! Natural Food Market
1000 Upper Gage Avenue, Hamilton, ON L8V 4R5 1.15km
-
LCBO
1149 Barton Street E, Hamilton, ON L8H 2V2 4.41km -
Liquor Control Board of Ontario
233 Dundurn Street S, Hamilton, ON L8P 4K8 6.59km -
The Beer Store
396 Elizabeth St, Burlington, ON L7R 2L6 12.68km
-
Domenic Auto Shop
856 Upper Sherman Avenue, Hamilton, ON L8V 3N1 1.88km -
Chadwick's & Hack's
682 Fennell Avenue E, Hamilton, ON L8V 1V4 2.24km -
Boonstra Heating and Air Conditioning
120 Nebo Road, Hamilton, ON L8W 2E4 2.25km
-
Cineplex Cinemas Hamilton Mountain
795 Paramount Dr, Hamilton, ON L8J 0B4 3.03km -
The Pearl Company
16 Steven Street, Hamilton, ON L8L 5N3 4.6km -
Playhouse
177 Sherman Avenue N, Hamilton, ON L8L 6M8 4.79km
-
Hamilton Public Library
955 King Street W, Hamilton, ON L8S 1K9 7.94km -
Mills Memorial Library
1280 Main Street W, Hamilton, ON L8S 4L8 8.83km -
Health Sciences Library, McMaster University
1280 Main Street, Hamilton, ON L8S 4K1 9.04km
-
Juravinski Hospital
711 Concession Street, Hamilton, ON L8V 5C2 3.02km -
Juravinski Cancer Centre
699 Concession Street, Hamilton, ON L8V 5C2 3.14km -
St Peter's Hospital
88 Maplewood Avenue, Hamilton, ON L8M 1W9 3.37km
-
Mohawk Sports Park
1100 Mohawk Rd E, Hamilton ON 1.11km -
Amazing Adventures Playland
240 Nebo Rd (Rymal Rd E), Hamilton ON L8W 2E4 2.54km -
Mountain Brow Park
2.69km
-
BMO Bank of Montreal
1128 Fennell Ave E (Upper Ottawa), Hamilton ON L8T 1S5 1.22km -
TD Bank Financial Group
1119 Fennell Ave E (Upper Ottawa St), Hamilton ON L8T 1S2 1.28km -
Scotiabank
997A Fennell Ave E (Upper Gage and Fennell), Hamilton ON L8T 1R1 1.56km
- 2 bath
- 2 bed
- 1000 sqft
109-416 Limeridge Road East, Hamilton, Ontario • L9A 2S7 • Stoney Creek







