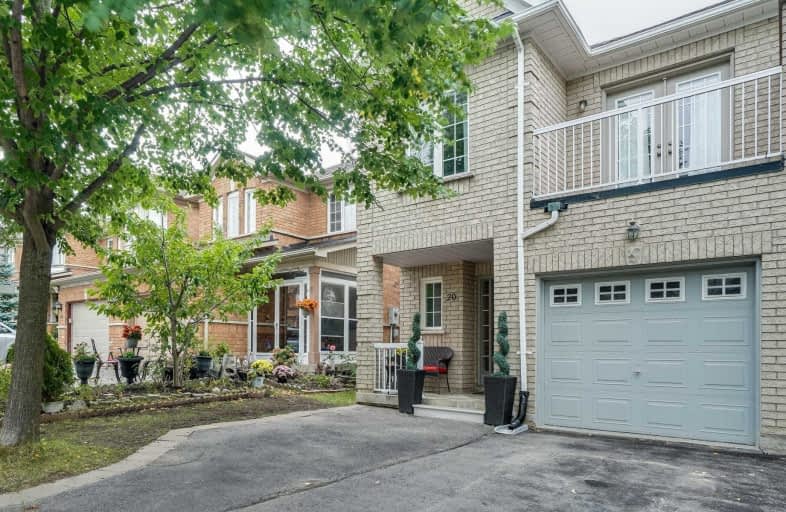
Forest Run Elementary School
Elementary: Public
0.32 km
Bakersfield Public School
Elementary: Public
1.65 km
St Cecilia Catholic Elementary School
Elementary: Catholic
1.47 km
Dr Roberta Bondar Public School
Elementary: Public
1.62 km
Carrville Mills Public School
Elementary: Public
0.93 km
Thornhill Woods Public School
Elementary: Public
1.38 km
Langstaff Secondary School
Secondary: Public
3.52 km
Vaughan Secondary School
Secondary: Public
4.75 km
Westmount Collegiate Institute
Secondary: Public
3.39 km
St Joan of Arc Catholic High School
Secondary: Catholic
3.85 km
Stephen Lewis Secondary School
Secondary: Public
0.75 km
St Elizabeth Catholic High School
Secondary: Catholic
4.47 km








