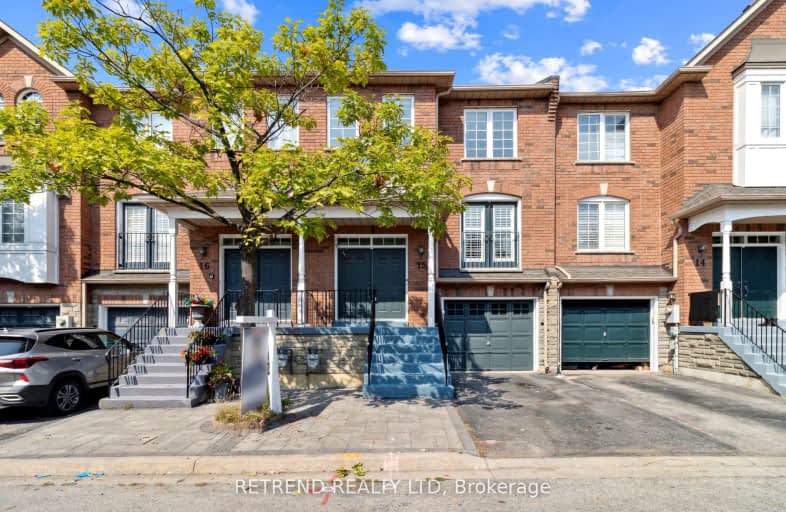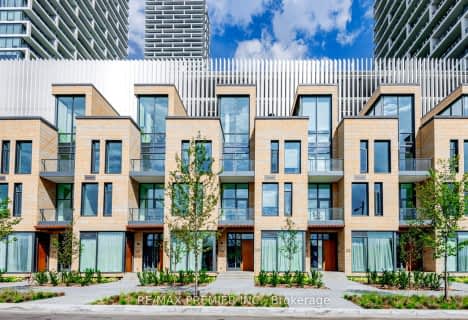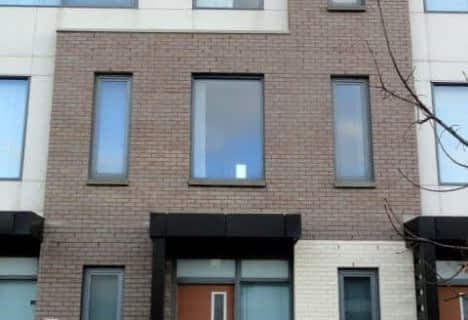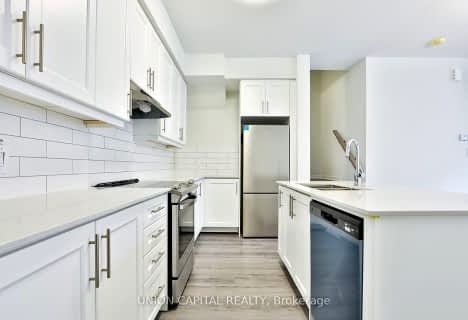Very Walkable
- Most errands can be accomplished on foot.
Some Transit
- Most errands require a car.
Bikeable
- Some errands can be accomplished on bike.

St John Bosco Catholic Elementary School
Elementary: CatholicSt Gabriel the Archangel Catholic Elementary School
Elementary: CatholicSt Clare Catholic Elementary School
Elementary: CatholicSt Gregory the Great Catholic Academy
Elementary: CatholicBlue Willow Public School
Elementary: PublicImmaculate Conception Catholic Elementary School
Elementary: CatholicSt Luke Catholic Learning Centre
Secondary: CatholicMsgr Fraser College (Norfinch Campus)
Secondary: CatholicWoodbridge College
Secondary: PublicFather Bressani Catholic High School
Secondary: CatholicSt Jean de Brebeuf Catholic High School
Secondary: CatholicEmily Carr Secondary School
Secondary: Public-
Antibes Park
58 Antibes Dr (at Candle Liteway), Toronto ON M2R 3K5 8.52km -
Carville Mill Park
Vaughan ON 8.63km -
Yorkhill District Park
330 Yorkhill Blvd, Thornhill ON 9.07km
-
RBC Royal Bank
3300 Hwy 7, Concord ON L4K 4M3 1.7km -
TD Canada Trust Branch and ATM
4499 Hwy 7, Woodbridge ON L4L 9A9 1.94km -
BMO Bank of Montreal
3700 Steeles Ave W (at Old Weston Rd.), Vaughan ON L4L 8K8 2.62km
More about this building
View 20 Minton Drive, Vaughan- 2 bath
- 3 bed
- 1800 sqft
TH17-7 Buttermill Avenue East, Vaughan, Ontario • L4K 0M5 • Concord
- 3 bath
- 3 bed
- 1400 sqft
102-10 Almond Blossom Mews West, Vaughan, Ontario • L4K 0N6 • Vaughan Corporate Centre
- 3 bath
- 3 bed
- 1200 sqft
th73-39 Honeycrisp Crescent, Vaughan, Ontario • L4K 0N1 • Vaughan Corporate Centre
- 2 bath
- 3 bed
- 1600 sqft
TH23-7 Buttermill Avenue, Vaughan, Ontario • L4K 0M5 • Vaughan Corporate Centre
- 3 bath
- 3 bed
- 1600 sqft
TH127-11 Almond Blossom Mews, Vaughan, Ontario • L4K 0N7 • Vaughan Corporate Centre
- 3 bath
- 3 bed
- 1400 sqft
100-10 Almond Blossom Mews, Vaughan, Ontario • L4K 0N6 • Vaughan Corporate Centre











