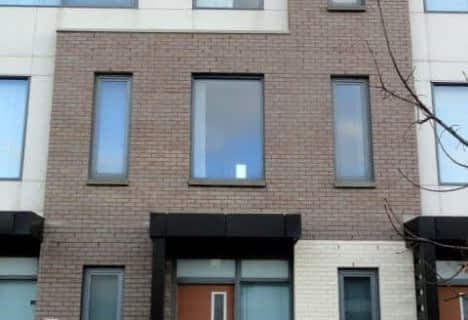Very Walkable
- Most errands can be accomplished on foot.
84
/100
Some Transit
- Most errands require a car.
49
/100
Bikeable
- Some errands can be accomplished on bike.
52
/100

St John Bosco Catholic Elementary School
Elementary: Catholic
1.24 km
St Gabriel the Archangel Catholic Elementary School
Elementary: Catholic
0.82 km
St Clare Catholic Elementary School
Elementary: Catholic
2.64 km
St Gregory the Great Catholic Academy
Elementary: Catholic
1.84 km
Blue Willow Public School
Elementary: Public
0.46 km
Immaculate Conception Catholic Elementary School
Elementary: Catholic
1.43 km
St Luke Catholic Learning Centre
Secondary: Catholic
2.31 km
Msgr Fraser College (Norfinch Campus)
Secondary: Catholic
4.57 km
Woodbridge College
Secondary: Public
2.89 km
Father Bressani Catholic High School
Secondary: Catholic
0.98 km
St Jean de Brebeuf Catholic High School
Secondary: Catholic
4.55 km
Emily Carr Secondary School
Secondary: Public
4.15 km
-
Antibes Park
58 Antibes Dr (at Candle Liteway), Toronto ON M2R 3K5 8.52km -
Carville Mill Park
Vaughan ON 8.63km -
Yorkhill District Park
330 Yorkhill Blvd, Thornhill ON 9.07km
-
RBC Royal Bank
3300 Hwy 7, Concord ON L4K 4M3 1.7km -
TD Canada Trust Branch and ATM
4499 Hwy 7, Woodbridge ON L4L 9A9 1.94km -
BMO Bank of Montreal
3700 Steeles Ave W (at Old Weston Rd.), Vaughan ON L4L 8K8 2.62km
More about this building
View 20 Minton Drive, Vaughan
