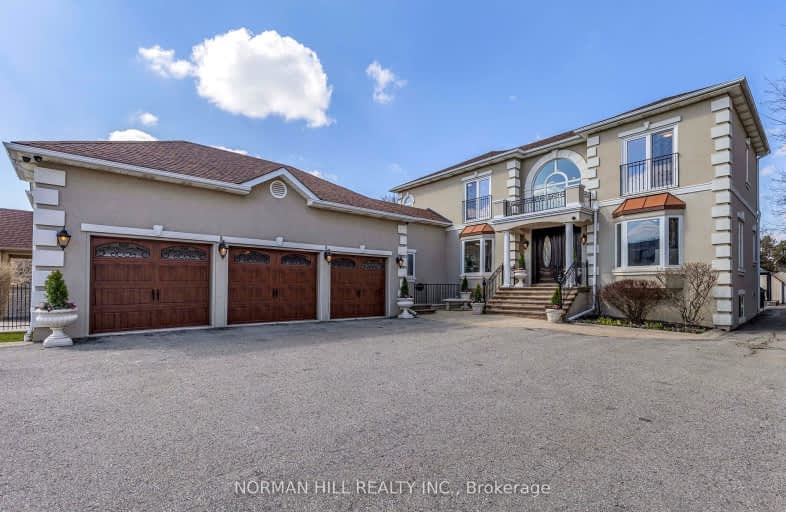Car-Dependent
- Most errands require a car.
Good Transit
- Some errands can be accomplished by public transportation.
Bikeable
- Some errands can be accomplished on bike.

Fisherville Senior Public School
Elementary: PublicBlessed Scalabrini Catholic Elementary School
Elementary: CatholicWestminster Public School
Elementary: PublicPleasant Public School
Elementary: PublicYorkhill Elementary School
Elementary: PublicSt Paschal Baylon Catholic School
Elementary: CatholicNorth West Year Round Alternative Centre
Secondary: PublicDrewry Secondary School
Secondary: PublicÉSC Monseigneur-de-Charbonnel
Secondary: CatholicNewtonbrook Secondary School
Secondary: PublicNorthview Heights Secondary School
Secondary: PublicSt Elizabeth Catholic High School
Secondary: Catholic-
Tickled Toad Pub & Grill
330 Steeles Avenue W, Thornhill, ON L4J 6X6 0.82km -
Seoul Pocha 72
72 Steeles Avenue W, Unit 4, Thornhill, ON L4J 1A1 1.58km -
Bar and Lounge Extaz
7700 Bathurst Street, Thornhill, ON L4J 7Y3 1.62km
-
Second Cup
800 Avenue Steeles W, Unit P040, Thornhill, ON L4J 7L2 0.68km -
Tim Hortons
370-378 Steeles Ave W, Unit 1, Thornhill, ON L4J 6X1 0.69km -
McDonald's
6170 Bathurst Street, Willowdale, ON M2R 2A2 0.84km
-
Womens Fitness Clubs of Canada
207-1 Promenade Circle, Unit 207, Thornhill, ON L4J 4P8 1.37km -
Fit4Less
6464 Yonge Street, Toronto, ON M2M 3X7 1.62km -
Snap Fitness
1450 Clark Ave W, Thornhill, ON L4J 7J9 2.33km
-
North Med Pharmacy
7131 Bathurst Street, Thornhill, ON L4J 7Z1 0.32km -
3M Drug Mart
7117 Bathurst Street, Thornhill, ON L4J 2J6 0.36km -
Chabad Gate Pharmacy
7241 Bathurst Street, Thornhill, ON L4J 3W1 0.46km
-
Ba-Li Laffa
7117 Bathurst Street, Vaughan, ON L4J 2J6 0.36km -
Toni Bulloni Uptown
7117 Bathurst St, Thornhill, ON L4J 6Y6 0.36km -
Myeongdong Gyoza Kalguksu
106-7117 Bathurst Street, Thornhill, ON L4J 2J6 0.36km
-
Promenade Shopping Centre
1 Promenade Circle, Thornhill, ON L4J 4P8 1.41km -
Centerpoint Mall
6464 Yonge Street, Toronto, ON M2M 3X7 1.57km -
SmartCentres - Thornhill
700 Centre Street, Thornhill, ON L4V 0A7 1.78km
-
Taste of Israel
7241 Bathurst St, Thornhill, ON L4J 3W1 0.46km -
Metro
6201 Bathurst Street, North York, ON M2R 2A5 0.68km -
Freshco
800 Steeles Avenue W, Thornhill, ON L4J 7L2 0.65km
-
LCBO
180 Promenade Cir, Thornhill, ON L4J 0E4 1.43km -
LCBO
5995 Yonge St, North York, ON M2M 3V7 2.15km -
LCBO
5095 Yonge Street, North York, ON M2N 6Z4 3.95km
-
Petro Canada
7011 Bathurst Street, Vaughan, ON L4J 0.42km -
Circle K
6255 Bathurst Street, Toronto, ON M2R 2A5 0.66km -
Petro Canada
7400 Bathurst Street, Vaughan, ON L4J 7M1 0.9km
-
Imagine Cinemas Promenade
1 Promenade Circle, Lower Level, Thornhill, ON L4J 4P8 1.49km -
Cineplex Cinemas Empress Walk
5095 Yonge Street, 3rd Floor, Toronto, ON M2N 6Z4 3.92km -
SilverCity Richmond Hill
8725 Yonge Street, Richmond Hill, ON L4C 6Z1 5.03km
-
Vaughan Public Libraries
900 Clark Ave W, Thornhill, ON L4J 8C1 1.1km -
Bathurst Clark Resource Library
900 Clark Avenue W, Thornhill, ON L4J 8C1 1.1km -
Dufferin Clark Library
1441 Clark Ave W, Thornhill, ON L4J 7R4 2.26km
-
Shouldice Hospital
7750 Bayview Avenue, Thornhill, ON L3T 4A3 4.01km -
North York General Hospital
4001 Leslie Street, North York, ON M2K 1E1 6.94km -
Baycrest
3560 Bathurst Street, North York, ON M6A 2E1 7.43km
-
Yorkhill District Park
330 Yorkhill Blvd, Thornhill ON 0.57km -
Antibes Park
58 Antibes Dr (at Candle Liteway), Toronto ON M2R 3K5 2.06km -
Thornhill Off Leash Dog Park
299 Racco Pky (Dufferin St & Highway 407), Thornhill ON 3.52km
-
TD Bank Financial Group
100 Steeles Ave W (Hilda), Thornhill ON L4J 7Y1 1.33km -
TD Bank Financial Group
5928 Yonge St (Drewry Ave), Willowdale ON M2M 3V9 2.21km -
TD Bank Financial Group
7967 Yonge St, Thornhill ON L3T 2C4 3.15km
- 6 bath
- 5 bed
- 3500 sqft
49 Grantbrook Street, Toronto, Ontario • M2R 2E8 • Newtonbrook West
- 7 bath
- 4 bed
- 3500 sqft
5 Charlemagne Drive, Toronto, Ontario • M2N 4H7 • Willowdale East
- 5 bath
- 4 bed
- 3500 sqft
53 Forest Lane Drive, Vaughan, Ontario • L4J 3P2 • Beverley Glen
- 3 bath
- 4 bed
187 Arnold Avenue, Vaughan, Ontario • L4J 1C1 • Crestwood-Springfarm-Yorkhill
- 7 bath
- 5 bed
- 3500 sqft
27 Lloydminster Crescent, Toronto, Ontario • M2M 2R9 • Newtonbrook East
- 5 bath
- 4 bed
- 3000 sqft
12 Cedar Forest Court, Markham, Ontario • L3T 2A4 • Royal Orchard














