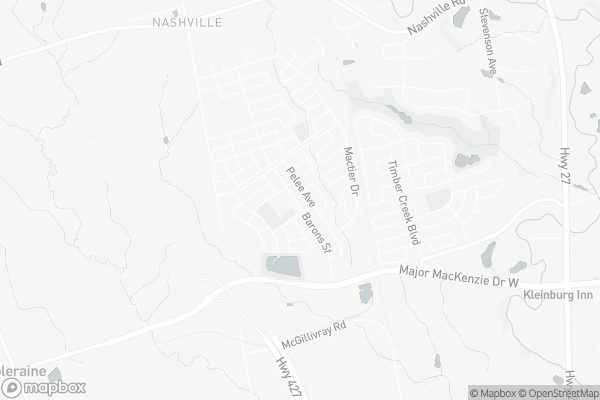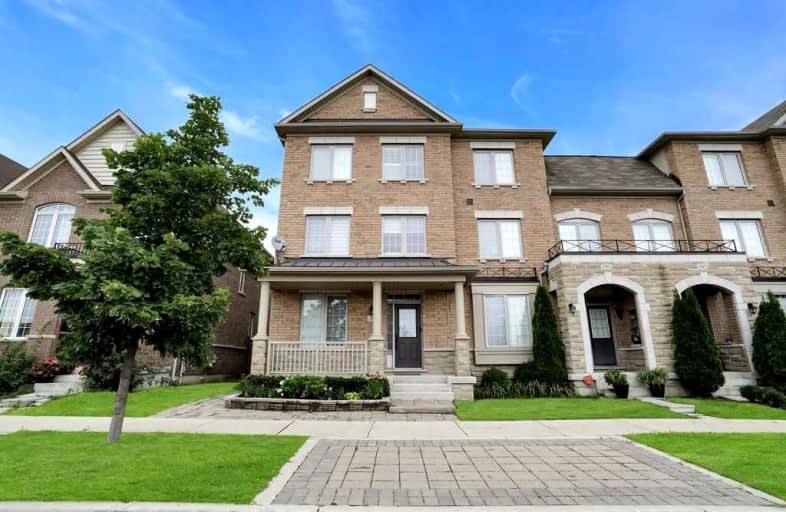
Pope Francis Catholic Elementary School
Elementary: Catholic
0.12 km
École élémentaire La Fontaine
Elementary: Public
2.71 km
Lorna Jackson Public School
Elementary: Public
2.81 km
Elder's Mills Public School
Elementary: Public
3.24 km
Kleinburg Public School
Elementary: Public
2.66 km
St Stephen Catholic Elementary School
Elementary: Catholic
2.54 km
Woodbridge College
Secondary: Public
7.98 km
Tommy Douglas Secondary School
Secondary: Public
7.14 km
Holy Cross Catholic Academy High School
Secondary: Catholic
7.71 km
Cardinal Ambrozic Catholic Secondary School
Secondary: Catholic
5.23 km
Emily Carr Secondary School
Secondary: Public
5.07 km
Castlebrooke SS Secondary School
Secondary: Public
5.39 km






