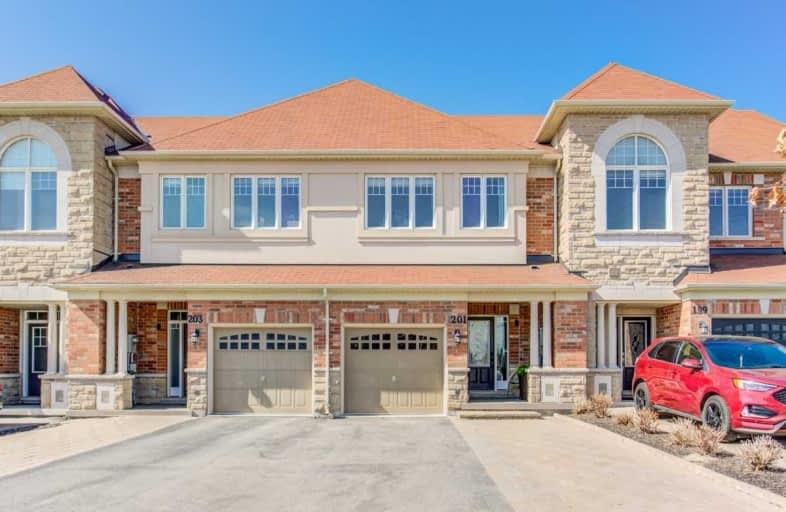
3D Walkthrough

St Anne Catholic Elementary School
Elementary: Catholic
0.79 km
St Charles Garnier Catholic Elementary School
Elementary: Catholic
1.92 km
Nellie McClung Public School
Elementary: Public
1.28 km
Pleasantville Public School
Elementary: Public
1.14 km
Anne Frank Public School
Elementary: Public
0.65 km
Herbert H Carnegie Public School
Elementary: Public
1.67 km
École secondaire Norval-Morrisseau
Secondary: Public
2.26 km
Alexander MacKenzie High School
Secondary: Public
1.44 km
Langstaff Secondary School
Secondary: Public
3.51 km
Stephen Lewis Secondary School
Secondary: Public
3.37 km
Richmond Hill High School
Secondary: Public
4.60 km
St Theresa of Lisieux Catholic High School
Secondary: Catholic
3.34 km













