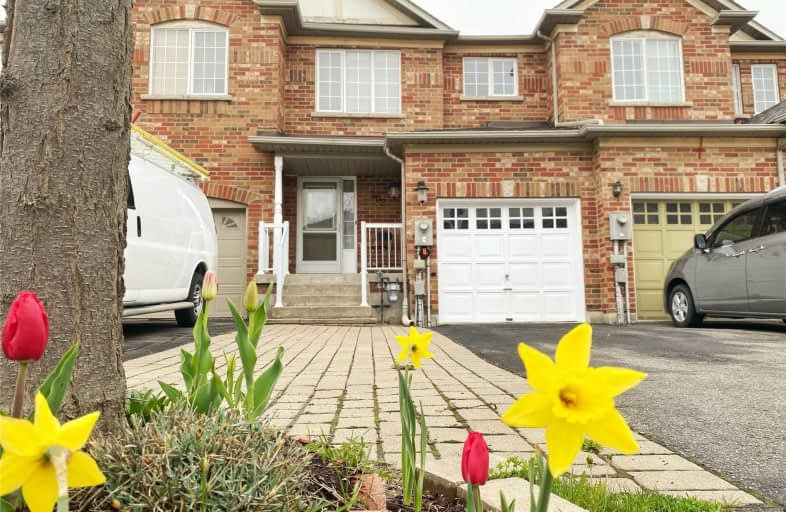Leased on May 11, 2021
Note: Property is not currently for sale or for rent.

-
Type: Att/Row/Twnhouse
-
Style: 2-Storey
-
Lease Term: 1 Year
-
Possession: Immediate
-
All Inclusive: N
-
Lot Size: 0 x 0
-
Age: No Data
-
Days on Site: 6 Days
-
Added: May 05, 2021 (6 days on market)
-
Updated:
-
Last Checked: 1 month ago
-
MLS®#: N5223397
-
Listed By: Search realty corp., brokerage
Beautiful Open Concept Home. Lots Of Light. Newly Renovated With $ Thousands Spent On Quality Finishings! Upgrades Include Gleaming Hardwood Floor On Main, Kitchen W/ S/S Appliances, Granite Countertops, Backsplash, Under Mount Sink, Wrought Iron Picket Staircases, Pot Lights, Upgraded Elf's, Faucets, Gorgeous Finished Basement With Modern Bathroom; Stamped Concrete Backyard W/ A View Of Fireworks Great For Entertaining. A Truly Cozy Place To Call Home
Extras
Existing S/S Appliances (Fridge, Stove, B/I Dishwasher, B/I S/S Microwave), Washer, Dryer, All Electric Light Fixtures, All Window Coverings, Gdo, Central Ac, Shed In Backyard. Basement Included. 4 Car Parking. No Smoking, No Pets Accepted.
Property Details
Facts for 202 Deepsprings Crescent, Vaughan
Status
Days on Market: 6
Last Status: Leased
Sold Date: May 11, 2021
Closed Date: Jun 01, 2021
Expiry Date: Aug 31, 2021
Sold Price: $2,650
Unavailable Date: May 11, 2021
Input Date: May 06, 2021
Property
Status: Lease
Property Type: Att/Row/Twnhouse
Style: 2-Storey
Area: Vaughan
Community: Vellore Village
Availability Date: Immediate
Inside
Bedrooms: 3
Bathrooms: 3
Kitchens: 1
Rooms: 6
Den/Family Room: Yes
Air Conditioning: Central Air
Fireplace: No
Laundry: Ensuite
Washrooms: 3
Utilities
Utilities Included: N
Building
Basement: Finished
Heat Type: Forced Air
Heat Source: Gas
Exterior: Brick
Energy Certificate: N
Private Entrance: Y
Water Supply: Municipal
Special Designation: Unknown
Parking
Driveway: Private
Parking Included: Yes
Garage Spaces: 1
Garage Type: Built-In
Covered Parking Spaces: 2
Total Parking Spaces: 3
Fees
Cable Included: No
Central A/C Included: No
Common Elements Included: No
Heating Included: No
Hydro Included: No
Water Included: No
Land
Cross Street: North
Municipality District: Vaughan
Fronting On: South
Pool: None
Sewer: Sewers
Rooms
Room details for 202 Deepsprings Crescent, Vaughan
| Type | Dimensions | Description |
|---|---|---|
| Living Main | - | Combined W/Dining, Hardwood Floor |
| Dining Main | - | Combined W/Living, Hardwood Floor |
| Family Main | - | Hardwood Floor |
| Kitchen Main | - | Combined W/Br, Ceramic Floor |
| Breakfast Main | - | Combined W/Kitchen, Ceramic Floor |
| Master 2nd | - | 5 Pc Ensuite, Laminate |
| 2nd Br 2nd | - | Laminate |
| XXXXXXXX | XXX XX, XXXX |
XXXXXX XXX XXXX |
$X,XXX |
| XXX XX, XXXX |
XXXXXX XXX XXXX |
$X,XXX | |
| XXXXXXXX | XXX XX, XXXX |
XXXX XXX XXXX |
$XXX,XXX |
| XXX XX, XXXX |
XXXXXX XXX XXXX |
$XXX,XXX |
| XXXXXXXX XXXXXX | XXX XX, XXXX | $2,650 XXX XXXX |
| XXXXXXXX XXXXXX | XXX XX, XXXX | $2,700 XXX XXXX |
| XXXXXXXX XXXX | XXX XX, XXXX | $565,000 XXX XXXX |
| XXXXXXXX XXXXXX | XXX XX, XXXX | $549,900 XXX XXXX |

St Agnes of Assisi Catholic Elementary School
Elementary: CatholicSt James Catholic Elementary School
Elementary: CatholicVellore Woods Public School
Elementary: PublicMaple Creek Public School
Elementary: PublicJulliard Public School
Elementary: PublicSt Emily Catholic Elementary School
Elementary: CatholicSt Luke Catholic Learning Centre
Secondary: CatholicTommy Douglas Secondary School
Secondary: PublicFather Bressani Catholic High School
Secondary: CatholicMaple High School
Secondary: PublicSt Joan of Arc Catholic High School
Secondary: CatholicSt Jean de Brebeuf Catholic High School
Secondary: Catholic

