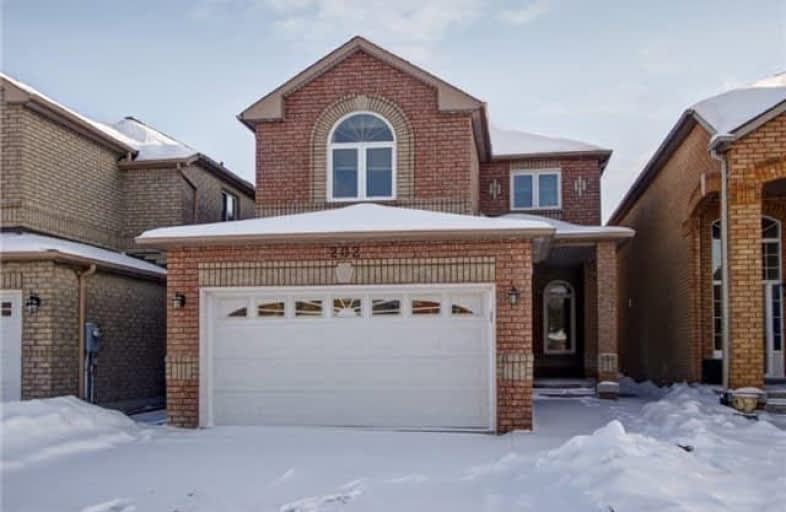Sold on Mar 14, 2018
Note: Property is not currently for sale or for rent.

-
Type: Detached
-
Style: 2-Storey
-
Lot Size: 29.53 x 124.67 Feet
-
Age: No Data
-
Taxes: $4,831 per year
-
Days on Site: 36 Days
-
Added: Sep 07, 2019 (1 month on market)
-
Updated:
-
Last Checked: 3 months ago
-
MLS®#: N4035971
-
Listed By: Century 21 leading edge vip realty inc., brokerage
Welcome To This Lovely 4 Beds Detached Home In Desirable Maple Area, Great Value W/Lots Of Upgrade, Led Pot Lights Through-Out, Open Concept W/Upgrade Kitchen, Main Floor Laundry With Access To Garage. Wiring Rough-In For Jacuzzi & Heated Floor In Master Ensuite. Professional Finished Basement W/Lots Of Storage & Pantry; Close To Schools, Go Train, Public Transit, 400, Vaughan Mills, Parks, Canada Wonderland, Soon To Be Hospital And More!
Extras
Existing S/S Fridge, S/S Stove, B/I Dishwasher, Microwave W/Rangehood, Washer &Dryers, Garage Door Openers, All Elfs, All Window Coverings. Exclusion: 3 Ceiling Fans In The Bedrooms, Fridge & Mini Fridge In The Basement.
Property Details
Facts for 202 Sylwood Crescent, Vaughan
Status
Days on Market: 36
Last Status: Sold
Sold Date: Mar 14, 2018
Closed Date: Apr 20, 2018
Expiry Date: Aug 31, 2018
Sold Price: $980,000
Unavailable Date: Mar 14, 2018
Input Date: Feb 05, 2018
Property
Status: Sale
Property Type: Detached
Style: 2-Storey
Area: Vaughan
Community: Maple
Availability Date: 90 Days/Tba
Inside
Bedrooms: 4
Bathrooms: 4
Kitchens: 1
Rooms: 8
Den/Family Room: No
Air Conditioning: Central Air
Fireplace: No
Central Vacuum: Y
Washrooms: 4
Building
Basement: Finished
Heat Type: Forced Air
Heat Source: Gas
Exterior: Brick
UFFI: No
Water Supply: Municipal
Special Designation: Unknown
Parking
Driveway: Pvt Double
Garage Spaces: 2
Garage Type: Built-In
Covered Parking Spaces: 4
Total Parking Spaces: 6
Fees
Tax Year: 2017
Tax Legal Description: Plan 65M 3122 Lot# 90
Taxes: $4,831
Land
Cross Street: Jane/Major Mac.
Municipality District: Vaughan
Fronting On: South
Pool: None
Sewer: Sewers
Lot Depth: 124.67 Feet
Lot Frontage: 29.53 Feet
Acres: < .50
Additional Media
- Virtual Tour: http://www.myhometour.ca/202sylwood/mht.html
Rooms
Room details for 202 Sylwood Crescent, Vaughan
| Type | Dimensions | Description |
|---|---|---|
| Living Main | 5.80 x 8.59 | Hardwood Floor, Pot Lights, Window |
| Dining Main | 3.05 x 3.51 | Tile Floor, Pot Lights, Window |
| Kitchen Main | 6.89 x 7.36 | Eat-In Kitchen, Quartz Counter, Backsplash |
| Family Main | 6.89 x 7.36 | Combined W/Kitchen, Pot Lights, W/O To Patio |
| Master 2nd | 3.81 x 5.03 | Parquet Floor, 5 Pc Ensuite, W/I Closet |
| 2nd Br 2nd | 3.05 x 3.51 | Parquet Floor, Closet, Window |
| 3rd Br 2nd | 3.05 x 3.47 | Parquet Floor, Closet, Window |
| 4th Br 2nd | 3.17 x 4.28 | Parquet Floor, Closet, Window |
| Rec Bsmt | - | Tile Floor, Pot Lights |
| XXXXXXXX | XXX XX, XXXX |
XXXX XXX XXXX |
$XXX,XXX |
| XXX XX, XXXX |
XXXXXX XXX XXXX |
$XXX,XXX | |
| XXXXXXXX | XXX XX, XXXX |
XXXXXXXX XXX XXXX |
|
| XXX XX, XXXX |
XXXXXX XXX XXXX |
$X,XXX,XXX | |
| XXXXXXXX | XXX XX, XXXX |
XXXXXXX XXX XXXX |
|
| XXX XX, XXXX |
XXXXXX XXX XXXX |
$X,XXX,XXX |
| XXXXXXXX XXXX | XXX XX, XXXX | $980,000 XXX XXXX |
| XXXXXXXX XXXXXX | XXX XX, XXXX | $998,900 XXX XXXX |
| XXXXXXXX XXXXXXXX | XXX XX, XXXX | XXX XXXX |
| XXXXXXXX XXXXXX | XXX XX, XXXX | $1,025,000 XXX XXXX |
| XXXXXXXX XXXXXXX | XXX XX, XXXX | XXX XXXX |
| XXXXXXXX XXXXXX | XXX XX, XXXX | $1,350,000 XXX XXXX |

Joseph A Gibson Public School
Elementary: PublicÉÉC Le-Petit-Prince
Elementary: CatholicMichael Cranny Elementary School
Elementary: PublicDivine Mercy Catholic Elementary School
Elementary: CatholicMaple Creek Public School
Elementary: PublicBlessed Trinity Catholic Elementary School
Elementary: CatholicSt Luke Catholic Learning Centre
Secondary: CatholicTommy Douglas Secondary School
Secondary: PublicMaple High School
Secondary: PublicSt Joan of Arc Catholic High School
Secondary: CatholicStephen Lewis Secondary School
Secondary: PublicSt Jean de Brebeuf Catholic High School
Secondary: Catholic

