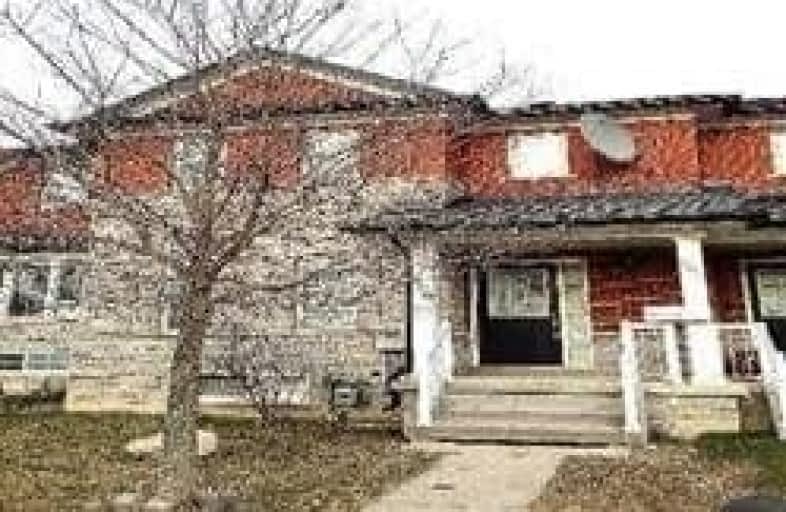
Wilshire Elementary School
Elementary: Public
1.93 km
Forest Run Elementary School
Elementary: Public
1.15 km
Bakersfield Public School
Elementary: Public
0.44 km
Ventura Park Public School
Elementary: Public
1.70 km
Carrville Mills Public School
Elementary: Public
1.16 km
Thornhill Woods Public School
Elementary: Public
0.78 km
Alexander MacKenzie High School
Secondary: Public
4.92 km
Langstaff Secondary School
Secondary: Public
2.88 km
Vaughan Secondary School
Secondary: Public
3.70 km
Westmount Collegiate Institute
Secondary: Public
2.18 km
Stephen Lewis Secondary School
Secondary: Public
0.64 km
St Elizabeth Catholic High School
Secondary: Catholic
3.29 km




