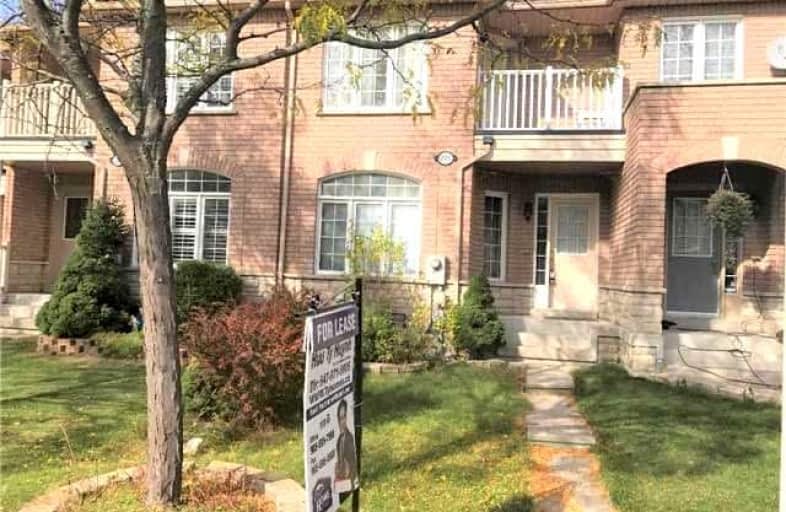
Michael Cranny Elementary School
Elementary: Public
0.93 km
Divine Mercy Catholic Elementary School
Elementary: Catholic
0.77 km
Mackenzie Glen Public School
Elementary: Public
0.83 km
St James Catholic Elementary School
Elementary: Catholic
1.00 km
Teston Village Public School
Elementary: Public
0.49 km
Discovery Public School
Elementary: Public
0.44 km
St Luke Catholic Learning Centre
Secondary: Catholic
5.30 km
Tommy Douglas Secondary School
Secondary: Public
2.90 km
Father Bressani Catholic High School
Secondary: Catholic
7.26 km
Maple High School
Secondary: Public
2.60 km
St Joan of Arc Catholic High School
Secondary: Catholic
1.64 km
St Jean de Brebeuf Catholic High School
Secondary: Catholic
3.36 km









