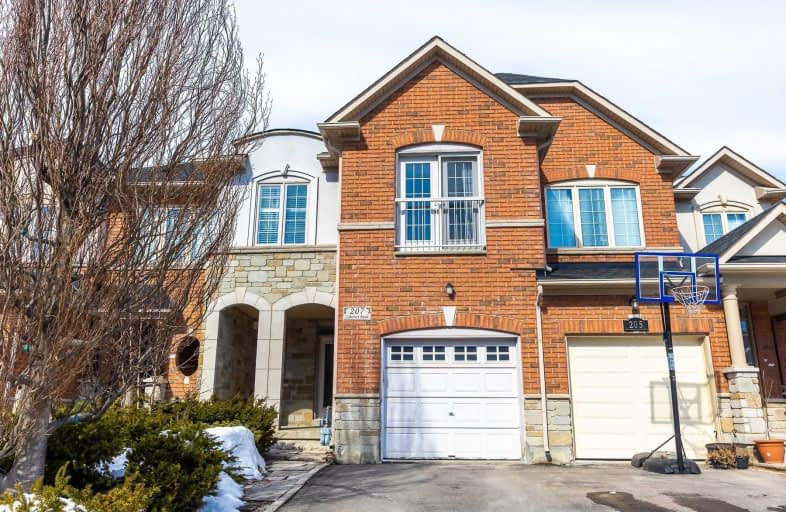
Roselawn Public School
Elementary: Public
1.92 km
Rosedale Heights Public School
Elementary: Public
2.14 km
Bakersfield Public School
Elementary: Public
1.28 km
Ventura Park Public School
Elementary: Public
2.15 km
Carrville Mills Public School
Elementary: Public
1.39 km
Thornhill Woods Public School
Elementary: Public
0.81 km
Alexander MacKenzie High School
Secondary: Public
3.96 km
Langstaff Secondary School
Secondary: Public
1.43 km
Vaughan Secondary School
Secondary: Public
4.33 km
Westmount Collegiate Institute
Secondary: Public
2.11 km
Stephen Lewis Secondary School
Secondary: Public
1.44 km
St Elizabeth Catholic High School
Secondary: Catholic
3.55 km







