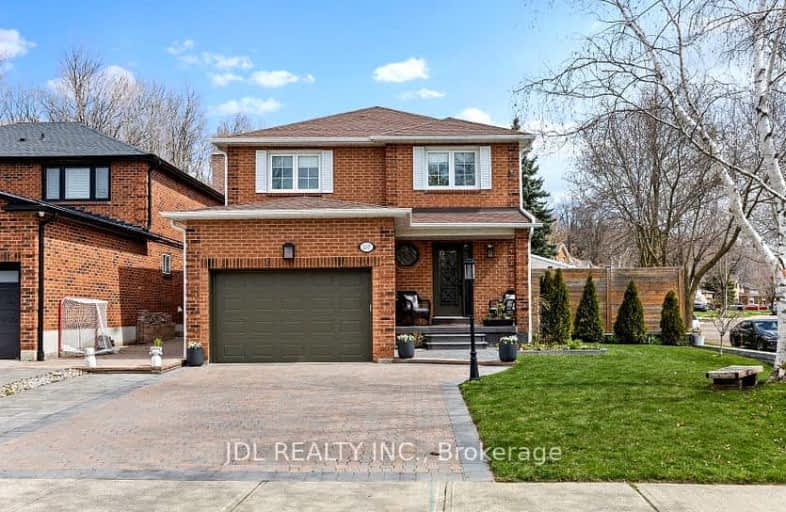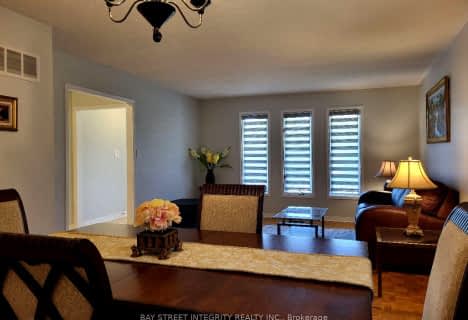Somewhat Walkable
- Some errands can be accomplished on foot.
62
/100
Some Transit
- Most errands require a car.
42
/100
Somewhat Bikeable
- Most errands require a car.
44
/100

ACCESS Elementary
Elementary: Public
0.54 km
Joseph A Gibson Public School
Elementary: Public
1.06 km
Father John Kelly Catholic Elementary School
Elementary: Catholic
0.51 km
ÉÉC Le-Petit-Prince
Elementary: Catholic
1.24 km
Maple Creek Public School
Elementary: Public
0.86 km
Blessed Trinity Catholic Elementary School
Elementary: Catholic
0.84 km
St Luke Catholic Learning Centre
Secondary: Catholic
4.20 km
Tommy Douglas Secondary School
Secondary: Public
4.19 km
Maple High School
Secondary: Public
1.22 km
St Joan of Arc Catholic High School
Secondary: Catholic
2.31 km
Stephen Lewis Secondary School
Secondary: Public
3.29 km
St Jean de Brebeuf Catholic High School
Secondary: Catholic
3.59 km
-
Mill Pond Park
262 Mill St (at Trench St), Richmond Hill ON 6.47km -
Antibes Park
58 Antibes Dr (at Candle Liteway), Toronto ON M2R 3K5 8.73km -
Robert Hicks Park
39 Robert Hicks Dr, North York ON 8.9km
-
CIBC
9641 Jane St (Major Mackenzie), Vaughan ON L6A 4G5 1.55km -
Scotiabank
9930 Dufferin St, Vaughan ON L6A 4K5 3.01km -
CIBC
9950 Dufferin St (at Major MacKenzie Dr. W.), Maple ON L6A 4K5 3.06km














