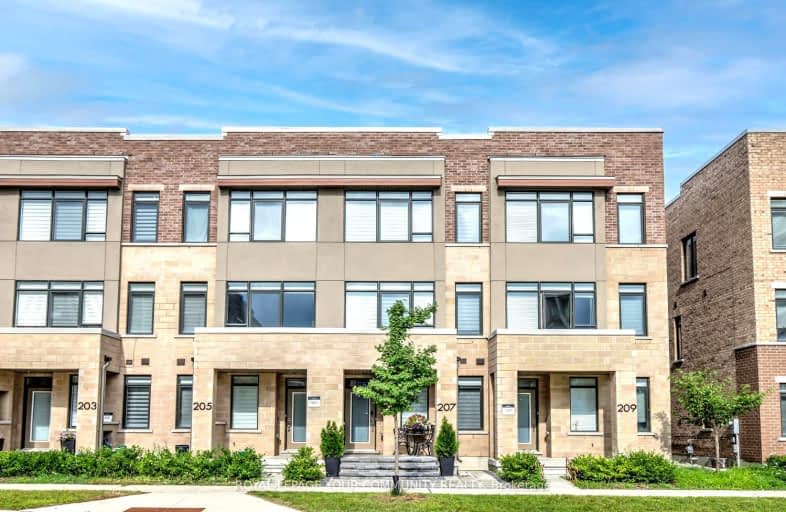
Somewhat Walkable
- Some errands can be accomplished on foot.
Some Transit
- Most errands require a car.
Somewhat Bikeable
- Most errands require a car.

ACCESS Elementary
Elementary: PublicJoseph A Gibson Public School
Elementary: PublicSt David Catholic Elementary School
Elementary: CatholicRoméo Dallaire Public School
Elementary: PublicSt Cecilia Catholic Elementary School
Elementary: CatholicDr Roberta Bondar Public School
Elementary: PublicAlexander MacKenzie High School
Secondary: PublicMaple High School
Secondary: PublicSt Joan of Arc Catholic High School
Secondary: CatholicStephen Lewis Secondary School
Secondary: PublicSt Jean de Brebeuf Catholic High School
Secondary: CatholicSt Theresa of Lisieux Catholic High School
Secondary: Catholic-
A Plus Bamyaan Kabab
13130 Yonge Street, Vaughan, ON L4H 1A3 8.28km -
Shab O Rooz
2338 Major Mackenzie Dr W, Unit 3, Vaughan, ON L6A 3Y7 1.12km -
Boar N Wing - Maple
1480 Major Mackenzie Drive, Maple, ON L6A 4A6 1.44km
-
McDonald's
1900 Major Mackenzie Drive, Vaughan, ON L6A 4R9 0.26km -
McDonald's
150 McNaughton Road East, Building J, Vaughan, ON L6A 1P9 0.16km -
Tim Hortons
1500 Major Mackenzie Drive W, Maple, ON L6A 0A9 1.34km
-
Pure FX Fitness Studios
10557 Keele Street, Unit 1, Vaughan, ON L6A 0J5 1.24km -
Anytime Fitness
2535 Major MacKenzie Dr, Unit 1, Maple, ON L6A 1C6 1.59km -
F45 Training
10A- 2535 Major Mackenzie Drive, Vaughan, ON L6A 1C7 1.61km
-
Dufferin Major Pharmacy
1530 Major MacKenzie Dr, Vaughan, ON L6A 0A9 1.33km -
Shopper's Drug Mart
2266 Major Mackenzie Drive W, Vaughan, ON L6A 1G3 0.94km -
Shoppers Drug Mart
9980 Dufferin Street, Vaughan, ON L6A 1S2 1.44km
-
Eggsmart
190 McNaughton Road, Maple, ON L6A 4E2 0.16km -
McDonald's
1900 Major Mackenzie Drive, Vaughan, ON L6A 4R9 0.26km -
Mr Zagros Maple
190 McNaughton Road E, Unit 1, Maple, ON L6A 4E2 0.34km
-
Vaughan Mills
1 Bass Pro Mills Drive, Vaughan, ON L4K 5W4 4.8km -
Hillcrest Mall
9350 Yonge Street, Richmond Hill, ON L4C 5G2 5.6km -
SmartCentres - Thornhill
700 Centre Street, Thornhill, ON L4V 0A7 7.07km
-
Highland Farms
9940 Dufferin Street, Vaughan, ON L6A 4K5 1.36km -
Longo's
2810 Major MacKenzie Drive, Maple, ON L6A 3L2 2.69km -
Vince's No Frills
1631 Rutherford Road, Vaughan, ON L4K 0C1 2.7km
-
LCBO
9970 Dufferin Street, Vaughan, ON L6A 4K1 1.39km -
LCBO
3631 Major Mackenzie Drive, Vaughan, ON L4L 1A7 4.67km -
Lcbo
10375 Yonge Street, Richmond Hill, ON L4C 3C2 5.77km
-
Petro Canada
1867 Major MacKenzie Dive W, Vaughan, ON L6A 0A9 0.62km -
Husky
9332 Keele Street, Vaughan, ON L6A 1P4 2.53km -
7-Eleven
2067 Rutherford Rd, Concord, ON L4K 5T6 2.66km
-
Elgin Mills Theatre
10909 Yonge Street, Richmond Hill, ON L4C 3E3 6.24km -
Imagine Cinemas
10909 Yonge Street, Unit 33, Richmond Hill, ON L4C 3E3 6.38km -
SilverCity Richmond Hill
8725 Yonge Street, Richmond Hill, ON L4C 6Z1 6.68km
-
Maple Library
10190 Keele St, Maple, ON L6A 1G3 0.72km -
Civic Centre Resource Library
2191 Major MacKenzie Drive, Vaughan, ON L6A 4W2 0.75km -
Pleasant Ridge Library
300 Pleasant Ridge Avenue, Thornhill, ON L4J 9B3 3.87km
-
Cortellucci Vaughan Hospital
3200 Major MacKenzie Drive W, Vaughan, ON L6A 4Z3 3.07km -
Mackenzie Health
10 Trench Street, Richmond Hill, ON L4C 4Z3 4.56km -
Shouldice Hospital
7750 Bayview Avenue, Thornhill, ON L3T 4A3 9.24km
-
Carville Mill Park
Vaughan ON 2.84km -
Mill Pond Park
262 Mill St (at Trench St), Richmond Hill ON 4.63km -
Matthew Park
1 Villa Royale Ave (Davos Road and Fossil Hill Road), Woodbridge ON L4H 2Z7 5.24km
-
TD Bank Financial Group
9200 Bathurst St (at Rutherford Rd), Thornhill ON L4J 8W1 3.86km -
TD Bank Financial Group
8707 Dufferin St (Summeridge Drive), Thornhill ON L4J 0A2 4.19km -
BMO Bank of Montreal
3737 Major MacKenzie Rd (at Weston Rd.), Vaughan ON L4H 0A2 4.77km
- 4 bath
- 3 bed
- 1500 sqft
26 Benjamin Hood Crescent, Vaughan, Ontario • L4K 5M3 • Patterson













