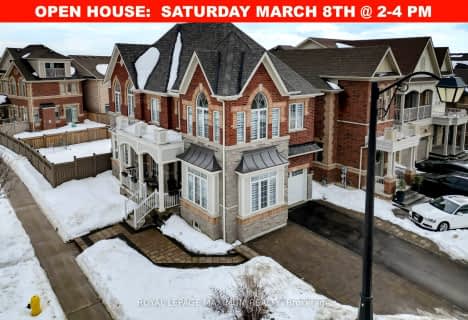
Pope Francis Catholic Elementary School
Elementary: Catholic
1.01 km
École élémentaire La Fontaine
Elementary: Public
1.94 km
Lorna Jackson Public School
Elementary: Public
1.92 km
Elder's Mills Public School
Elementary: Public
2.41 km
Kleinburg Public School
Elementary: Public
2.10 km
St Stephen Catholic Elementary School
Elementary: Catholic
1.66 km
Woodbridge College
Secondary: Public
7.22 km
Tommy Douglas Secondary School
Secondary: Public
6.36 km
Holy Cross Catholic Academy High School
Secondary: Catholic
7.13 km
Cardinal Ambrozic Catholic Secondary School
Secondary: Catholic
5.49 km
Emily Carr Secondary School
Secondary: Public
4.17 km
Castlebrooke SS Secondary School
Secondary: Public
5.56 km












