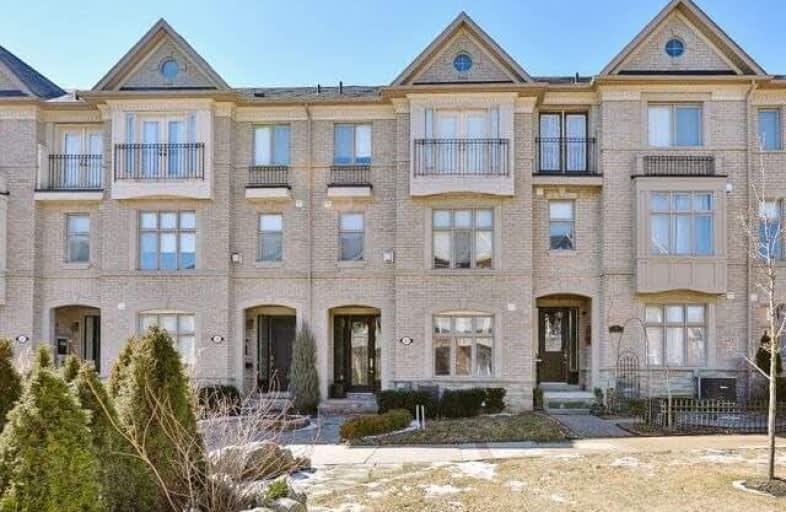Leased on Jul 14, 2018
Note: Property is not currently for sale or for rent.

-
Type: Comm Element Condo
-
Style: Multi-Level
-
Size: 2000 sqft
-
Pets: N
-
Lease Term: 1 Year
-
Possession: Immediate
-
All Inclusive: N
-
Age: No Data
-
Days on Site: 11 Days
-
Added: Sep 07, 2019 (1 week on market)
-
Updated:
-
Last Checked: 3 months ago
-
MLS®#: N4183914
-
Listed By: Royal lepage your community realty, brokerage
Fully Furnished,Executive Townhome Facing Onto A Lovely Park In A Vibrant Woodbridge Neighbourhood.Bright & Spacious 3+1 Bedroom Home Has Been Tastefully Updated W/9 Ft Ceilings Unlike Any Other Home In The Complex,Hardwood Floors,Raw Silk Roman Blinds,Crown Moulding,Kitchen W/Movable Granite Island & Maple Cabinets,Custom Deck,Master Bdrm W/French Doors,Terrace Balcony,Finished Basement!!!
Extras
S/S Fridge,Gas Stove,Dishwasher & Hood Fan.All Elf's,Window Coverings/Blinds,Video Alarm System,Security System W/Dvr Unit,A/C Unit,Cvac,Gdo & 3 Remotes & Keypad,Washer,Dryer.
Property Details
Facts for 21 Beamish Lane, Vaughan
Status
Days on Market: 11
Last Status: Leased
Sold Date: Jul 14, 2018
Closed Date: Jul 20, 2018
Expiry Date: Nov 30, 2018
Sold Price: $2,600
Unavailable Date: Jul 14, 2018
Input Date: Jul 06, 2018
Prior LSC: Listing with no contract changes
Property
Status: Lease
Property Type: Comm Element Condo
Style: Multi-Level
Size (sq ft): 2000
Area: Vaughan
Community: East Woodbridge
Availability Date: Immediate
Inside
Bedrooms: 3
Bedrooms Plus: 1
Bathrooms: 3
Kitchens: 1
Rooms: 8
Den/Family Room: Yes
Patio Terrace: Terr
Unit Exposure: North
Air Conditioning: Central Air
Fireplace: Yes
Laundry: Ensuite
Laundry Level: Main
Central Vacuum: Y
Washrooms: 3
Utilities
Utilities Included: N
Building
Stories: 1
Basement: Finished
Heat Type: Forced Air
Heat Source: Gas
Exterior: Brick
Elevator: N
UFFI: No
Private Entrance: Y
Physically Handicapped-Equipped: N
Special Designation: Unknown
Retirement: N
Parking
Parking Included: Yes
Garage Type: Built-In
Parking Designation: Common
Parking Features: None
Total Parking Spaces: 2
Garage: 2
Locker
Locker: None
Fees
Building Insurance Included: No
Cable Included: No
Central A/C Included: No
Common Elements Included: Yes
Heating Included: No
Hydro Included: No
Water Included: No
Land
Cross Street: Hwy 7 /Pine Valley
Municipality District: Vaughan
Condo
Condo Registry Office: YRCC
Condo Corp#: 1088
Property Management: Vero Property Management Inc.
Rooms
Room details for 21 Beamish Lane, Vaughan
| Type | Dimensions | Description |
|---|---|---|
| Kitchen 2nd | 5.52 x 3.91 | Hardwood Floor, Granite Counter, Stainless Steel Appl |
| Breakfast 2nd | 19.55 x 3.91 | Hardwood Floor, W/O To Deck, Crown Moulding |
| Dining 2nd | 4.38 x 6.40 | Hardwood Floor, Crown Moulding, Pot Lights |
| Living 2nd | 4.38 x 6.40 | Hardwood Floor, Combined W/Dining, Pot Lights |
| Master 3rd | 5.12 x 3.27 | Hardwood Floor, 4 Pc Ensuite, Closet Organizers |
| 2nd Br 3rd | 2.46 x 3.03 | Hardwood Floor, Crown Moulding, Closet Organizers |
| 3rd Br 3rd | 2.66 x 3.03 | Hardwood Floor, Crown Moulding, Closet Organizers |
| Br Bsmt | - | Hardwood Floor, Large Closet, Closet Organizers |
| Rec Bsmt | 4.42 x 5.86 | Hardwood Floor, Crown Moulding, Closet Organizers |
| XXXXXXXX | XXX XX, XXXX |
XXXXXX XXX XXXX |
$X,XXX |
| XXX XX, XXXX |
XXXXXX XXX XXXX |
$X,XXX | |
| XXXXXXXX | XXX XX, XXXX |
XXXXXX XXX XXXX |
$X,XXX |
| XXX XX, XXXX |
XXXXXX XXX XXXX |
$X,XXX | |
| XXXXXXXX | XXX XX, XXXX |
XXXX XXX XXXX |
$XXX,XXX |
| XXX XX, XXXX |
XXXXXX XXX XXXX |
$XXX,XXX |
| XXXXXXXX XXXXXX | XXX XX, XXXX | $2,600 XXX XXXX |
| XXXXXXXX XXXXXX | XXX XX, XXXX | $2,600 XXX XXXX |
| XXXXXXXX XXXXXX | XXX XX, XXXX | $2,600 XXX XXXX |
| XXXXXXXX XXXXXX | XXX XX, XXXX | $2,600 XXX XXXX |
| XXXXXXXX XXXX | XXX XX, XXXX | $750,000 XXX XXXX |
| XXXXXXXX XXXXXX | XXX XX, XXXX | $688,800 XXX XXXX |

St Catherine of Siena Catholic Elementary School
Elementary: CatholicVenerable John Merlini Catholic School
Elementary: CatholicSt Margaret Mary Catholic Elementary School
Elementary: CatholicPine Grove Public School
Elementary: PublicWoodbridge Public School
Elementary: PublicImmaculate Conception Catholic Elementary School
Elementary: CatholicSt Luke Catholic Learning Centre
Secondary: CatholicWoodbridge College
Secondary: PublicHoly Cross Catholic Academy High School
Secondary: CatholicNorth Albion Collegiate Institute
Secondary: PublicFather Bressani Catholic High School
Secondary: CatholicEmily Carr Secondary School
Secondary: Public

