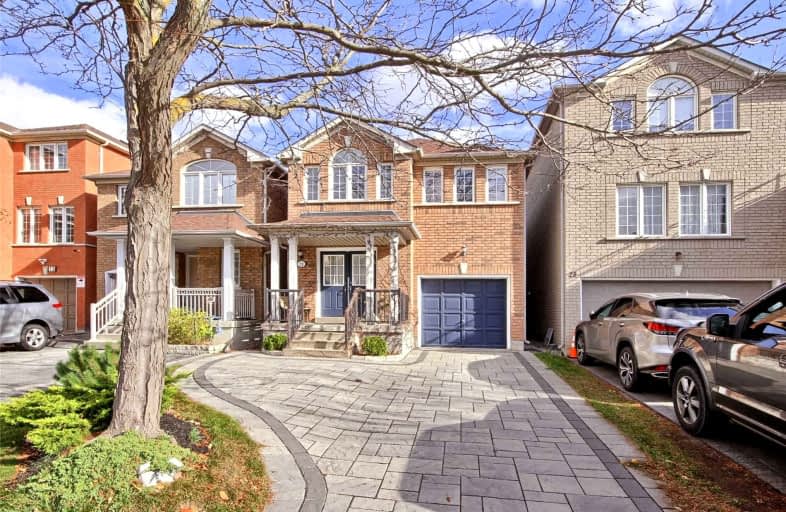
Wilshire Elementary School
Elementary: Public
1.30 km
Forest Run Elementary School
Elementary: Public
1.62 km
Bakersfield Public School
Elementary: Public
0.63 km
Ventura Park Public School
Elementary: Public
1.15 km
Carrville Mills Public School
Elementary: Public
1.89 km
Thornhill Woods Public School
Elementary: Public
1.43 km
North West Year Round Alternative Centre
Secondary: Public
5.08 km
Langstaff Secondary School
Secondary: Public
3.25 km
Vaughan Secondary School
Secondary: Public
3.00 km
Westmount Collegiate Institute
Secondary: Public
1.81 km
Stephen Lewis Secondary School
Secondary: Public
1.36 km
St Elizabeth Catholic High School
Secondary: Catholic
2.69 km














