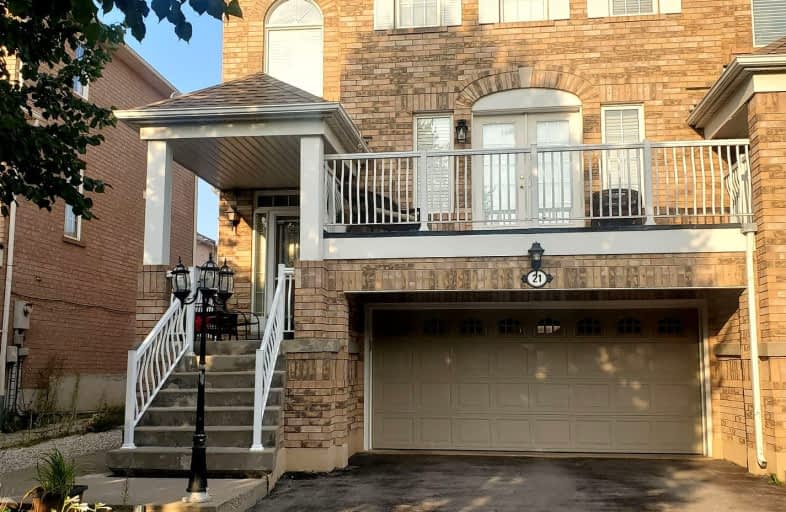Car-Dependent
- Most errands require a car.
Some Transit
- Most errands require a car.
Somewhat Bikeable
- Most errands require a car.

Michael Cranny Elementary School
Elementary: PublicDivine Mercy Catholic Elementary School
Elementary: CatholicSt James Catholic Elementary School
Elementary: CatholicTeston Village Public School
Elementary: PublicDiscovery Public School
Elementary: PublicGlenn Gould Public School
Elementary: PublicSt Luke Catholic Learning Centre
Secondary: CatholicTommy Douglas Secondary School
Secondary: PublicFather Bressani Catholic High School
Secondary: CatholicMaple High School
Secondary: PublicSt Joan of Arc Catholic High School
Secondary: CatholicSt Jean de Brebeuf Catholic High School
Secondary: Catholic-
Trio Sports Bar
601 Cityview Boulevard, Vaughan, ON L4H 0T1 0.76km -
Kelseys Original Roadhouse
9855 Jane St, Vaughan, ON L6A 3N9 1.59km -
Hoop’s Sports Bar & Grill
3560 Major MacKenzie Drive W, Vaughan, ON L4L 1A6 1.81km
-
Tim Hortons
533 Cityview Boulevard, Vaughan, ON L4H 0L8 0.68km -
Tim Hortons
10750 Jane St, Maple, ON L6A 3B1 0.71km -
Starbucks
9580 Jane Street, Maple, ON L6A 1S6 1.34km
-
Orangetheory Fitness Vaughan Major MacKenzie
2891 Major Mackenzie Drive, Vaughan, ON L6A 3N9 1.63km -
GoodLife Fitness
3420 Major MacKenzie Drive W, Vaughan, ON L4H 4J6 1.7km -
Anytime Fitness
2535 Major MacKenzie Dr, Unit 1, Maple, ON L6A 1C6 2.16km
-
Maple Guardian Pharmacy
2810 Major Mackenzie Drive, Vaughan, ON L6A 1Z5 1.55km -
Shoppers Drug Mart
3737 Major Mackenzie Drive, Building E, Vaughan, ON L4H 0A2 2.35km -
Shopper's Drug Mart
2266 Major Mackenzie Drive W, Vaughan, ON L6A 1G3 2.68km
-
Tim Hortons
533 Cityview Boulevard, Vaughan, ON L4H 0L8 0.68km -
Mr Zagros
525 Cityview Boulevard, Vaughan, ON L4H 0Z4 0.77km -
Wild Wing
525 Cityview Boulevard, Vaughan, ON L0J 0.79km
-
Vaughan Mills
1 Bass Pro Mills Drive, Vaughan, ON L4K 5W4 4.01km -
SmartCentres
101 Northview Boulevard and 137 Chrislea Road, Vaughan, ON L4L 8X9 7.67km -
SmartCentres - Thornhill
700 Centre Street, Thornhill, ON L4V 0A7 9.39km
-
Longo's
2810 Major MacKenzie Drive, Maple, ON L6A 3L2 1.36km -
My Istanbul Food Market
10501 Weston Road, Unit 7&8, Vaughan, ON L4H 4G8 1.58km -
Fortino's Supermarkets
2911 Major MacKenzie Drive, Vaughan, ON L6A 3N9 1.67km
-
LCBO
3631 Major Mackenzie Drive, Vaughan, ON L4L 1A7 2.22km -
LCBO
9970 Dufferin Street, Vaughan, ON L6A 4K1 4.54km -
LCBO
7850 Weston Road, Building C5, Woodbridge, ON L4L 9N8 7.9km
-
Esso
10750 Jane Street, Vaughan, ON L6A 3B1 0.75km -
Moveautoz Towing Services
28 Jensen Centre, Maple, ON L6A 2T6 1.08km -
Homer's Esso
3100 Major MacKenzie Drive, Maple, ON L6A 1S1 1.46km
-
Cineplex Cinemas Vaughan
3555 Highway 7, Vaughan, ON L4L 9H4 8.14km -
Elgin Mills Theatre
10909 Yonge Street, Richmond Hill, ON L4C 3E3 8.99km -
Imagine Cinemas
10909 Yonge Street, Unit 33, Richmond Hill, ON L4C 3E3 9.16km
-
Maple Library
10190 Keele St, Maple, ON L6A 1G3 2.51km -
Civic Centre Resource Library
2191 Major MacKenzie Drive, Vaughan, ON L6A 4W2 2.85km -
Pleasant Ridge Library
300 Pleasant Ridge Avenue, Thornhill, ON L4J 9B3 6.33km
-
Cortellucci Vaughan Hospital
3200 Major MacKenzie Drive W, Vaughan, ON L6A 4Z3 1.39km -
Mackenzie Health
10 Trench Street, Richmond Hill, ON L4C 4Z3 7.68km -
Health Centre of Maple
1-2810 Major Mackenzie Drive, Maple, ON L6A 3L2 1.33km
-
Mill Pond Park
262 Mill St (at Trench St), Richmond Hill ON 7.67km -
Humber Valley Parkette
282 Napa Valley Ave, Vaughan ON 8.13km -
Vanderburg Park
Richmond Hill ON 9.21km
-
BMO Bank of Montreal
3737 Major MacKenzie Dr (at Weston Rd.), Vaughan ON L4H 0A2 2.27km -
CIBC
9641 Jane St (Major Mackenzie), Vaughan ON L6A 4G5 2.3km -
CIBC
9950 Dufferin St (at Major MacKenzie Dr. W.), Maple ON L6A 4K5 4.56km


