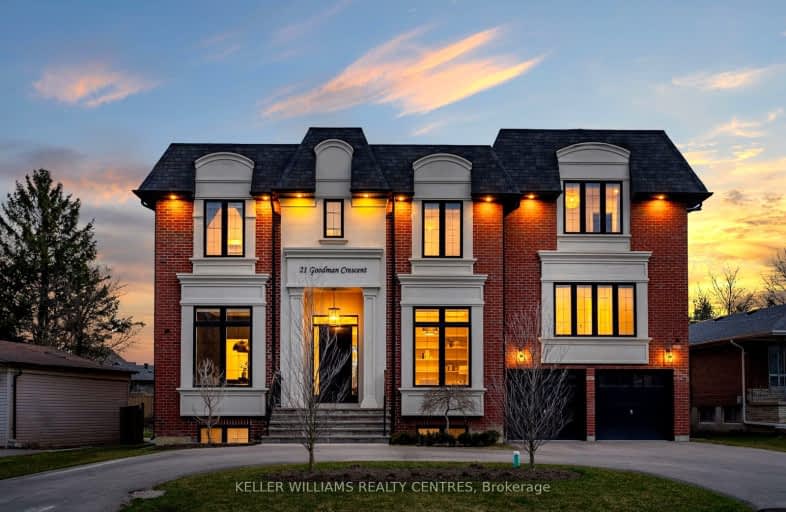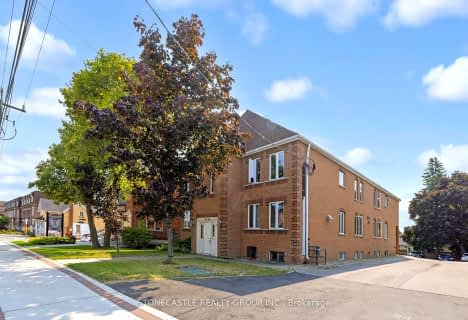Very Walkable
- Most errands can be accomplished on foot.
74
/100
Some Transit
- Most errands require a car.
43
/100
Bikeable
- Some errands can be accomplished on bike.
50
/100

ACCESS Elementary
Elementary: Public
0.65 km
Joseph A Gibson Public School
Elementary: Public
0.34 km
Father John Kelly Catholic Elementary School
Elementary: Catholic
1.15 km
ÉÉC Le-Petit-Prince
Elementary: Catholic
0.77 km
St David Catholic Elementary School
Elementary: Catholic
0.97 km
Blessed Trinity Catholic Elementary School
Elementary: Catholic
1.05 km
St Luke Catholic Learning Centre
Secondary: Catholic
4.95 km
Tommy Douglas Secondary School
Secondary: Public
4.26 km
Maple High School
Secondary: Public
1.71 km
St Joan of Arc Catholic High School
Secondary: Catholic
1.36 km
Stephen Lewis Secondary School
Secondary: Public
3.54 km
St Jean de Brebeuf Catholic High School
Secondary: Catholic
3.94 km
-
Mill Pond Park
262 Mill St (at Trench St), Richmond Hill ON 5.89km -
Downham Green Park
Vaughan ON L4J 2P3 7.53km -
Oakbank Park
250 Centre St (Yonge Street), Thornhill ON 7.62km
-
TD Bank Financial Group
2933 Major MacKenzie Dr (Jane & Major Mac), Maple ON L6A 3N9 1.61km -
CIBC
9641 Jane St (Major Mackenzie), Vaughan ON L6A 4G5 1.78km -
Scotiabank
9930 Dufferin St, Vaughan ON L6A 4K5 2.43km



