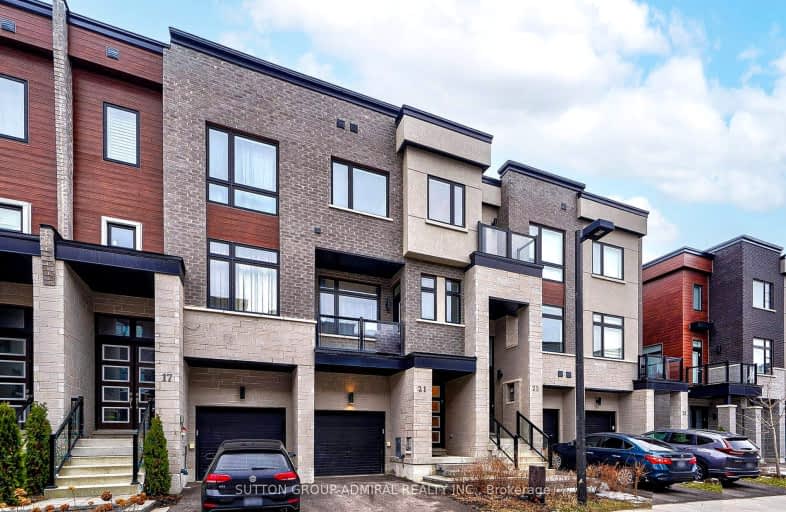Somewhat Walkable
- Some errands can be accomplished on foot.
61
/100
Some Transit
- Most errands require a car.
42
/100
Somewhat Bikeable
- Most errands require a car.
45
/100

St Anne Catholic Elementary School
Elementary: Catholic
1.52 km
St Charles Garnier Catholic Elementary School
Elementary: Catholic
1.45 km
Nellie McClung Public School
Elementary: Public
0.52 km
Anne Frank Public School
Elementary: Public
0.68 km
Carrville Mills Public School
Elementary: Public
1.53 km
Thornhill Woods Public School
Elementary: Public
2.00 km
École secondaire Norval-Morrisseau
Secondary: Public
3.31 km
Alexander MacKenzie High School
Secondary: Public
2.36 km
Langstaff Secondary School
Secondary: Public
2.59 km
Westmount Collegiate Institute
Secondary: Public
4.19 km
Stephen Lewis Secondary School
Secondary: Public
2.09 km
St Theresa of Lisieux Catholic High School
Secondary: Catholic
4.65 km
-
Vanderburg Park
Richmond Hill ON 2.97km -
Bradstock Park
Driscoll Rd, Richmond Hill ON 3.33km -
Crosby Park
289 Crosby Ave (at Newkirk Rd.), Richmond Hill ON L4C 3G6 4.51km
-
TD Bank Financial Group
9200 Bathurst St (at Rutherford Rd), Thornhill ON L4J 8W1 0.78km -
CIBC
9950 Dufferin St (at Major MacKenzie Dr. W.), Maple ON L6A 4K5 1.99km -
CIBC
8825 Yonge St (South Hill Shopping Centre), Richmond Hill ON L4C 6Z1 2.57km







