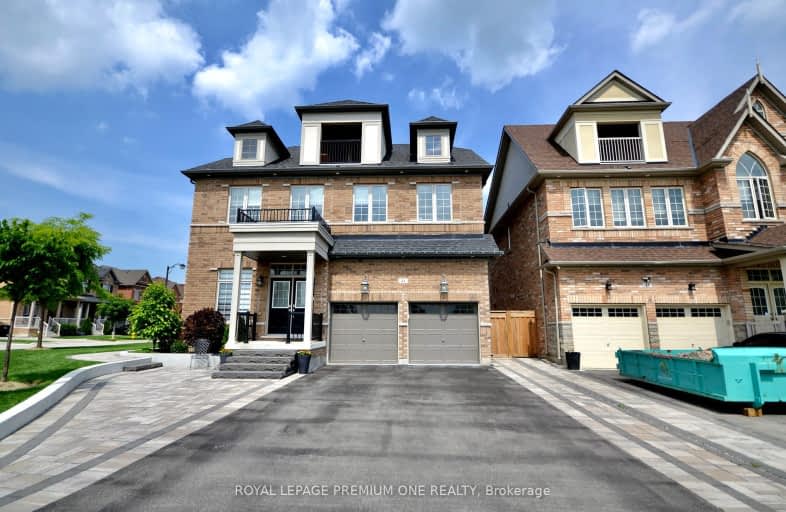Car-Dependent
- Almost all errands require a car.
10
/100
Minimal Transit
- Almost all errands require a car.
20
/100
Somewhat Bikeable
- Most errands require a car.
27
/100

Pope Francis Catholic Elementary School
Elementary: Catholic
0.54 km
École élémentaire La Fontaine
Elementary: Public
2.55 km
Lorna Jackson Public School
Elementary: Public
2.91 km
Elder's Mills Public School
Elementary: Public
3.47 km
Kleinburg Public School
Elementary: Public
2.35 km
St Stephen Catholic Elementary School
Elementary: Catholic
2.71 km
Woodbridge College
Secondary: Public
8.28 km
Tommy Douglas Secondary School
Secondary: Public
6.93 km
Holy Cross Catholic Academy High School
Secondary: Catholic
8.13 km
Cardinal Ambrozic Catholic Secondary School
Secondary: Catholic
5.75 km
Emily Carr Secondary School
Secondary: Public
5.14 km
Castlebrooke SS Secondary School
Secondary: Public
5.93 km
-
Humber Valley Parkette
282 Napa Valley Ave, Vaughan ON 2.97km -
Panorama Park
Toronto ON 11.22km -
Summerlea Park
2 Arcot Blvd, Toronto ON M9W 2N6 14.22km
-
TD Bank Financial Group
3978 Cottrelle Blvd, Brampton ON L6P 2R1 5.58km -
RBC Royal Bank
12612 Hwy 50 (McEwan Drive West), Bolton ON L7E 1T6 5.64km -
RBC Royal Bank
6140 Hwy 7, Woodbridge ON L4H 0R2 7.23km



