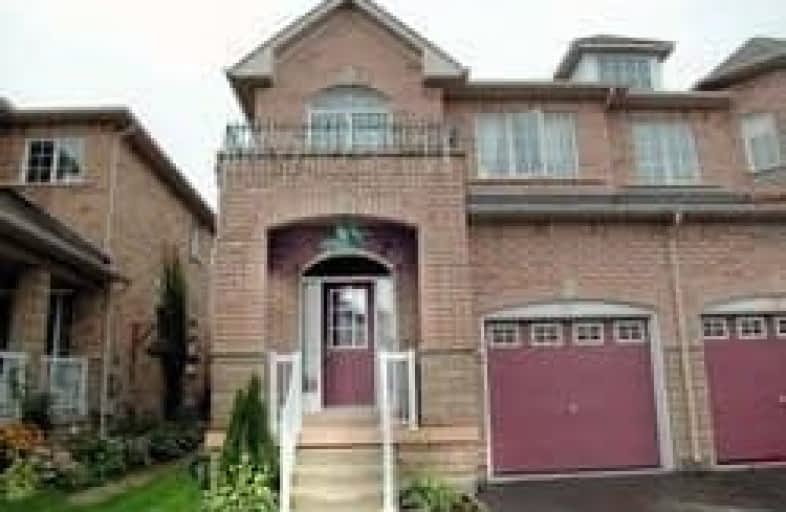Sold on Jan 06, 2018
Note: Property is not currently for sale or for rent.

-
Type: Semi-Detached
-
Style: 2-Storey
-
Lot Size: 24.61 x 104.99 Feet
-
Age: No Data
-
Days on Site: 4 Days
-
Added: Sep 07, 2019 (4 days on market)
-
Updated:
-
Last Checked: 3 months ago
-
MLS®#: N4013039
-
Listed By: Homelife kingsview real estate inc., brokerage
4 Bedroom Semi In A High Demand Area Of Maple. Close To Shopping, Schools, Park, Highways And Place Of Worship. One Of The Largest Semis In The Area. Hardwood Floors Throughout. No Sidewalk. Finish Basement Currently Rented For $900. Interlocked Driveway.
Extras
2 Fridges, 2 Stoves, Washer, Dryer, All Electric Light Fixtures, B/I Dishwasher, A/C.
Property Details
Facts for 21 Nasir Crescent, Vaughan
Status
Days on Market: 4
Last Status: Sold
Sold Date: Jan 06, 2018
Closed Date: Mar 30, 2018
Expiry Date: Mar 31, 2018
Sold Price: $800,000
Unavailable Date: Jan 06, 2018
Input Date: Jan 02, 2018
Property
Status: Sale
Property Type: Semi-Detached
Style: 2-Storey
Area: Vaughan
Community: Vellore Village
Availability Date: 60-90
Inside
Bedrooms: 4
Bedrooms Plus: 2
Bathrooms: 4
Kitchens: 2
Rooms: 8
Den/Family Room: No
Air Conditioning: Central Air
Fireplace: No
Washrooms: 4
Utilities
Electricity: Yes
Gas: Yes
Cable: Yes
Telephone: Yes
Building
Basement: Finished
Basement 2: Sep Entrance
Heat Type: Forced Air
Heat Source: Gas
Exterior: Brick
Water Supply: Municipal
Special Designation: Unknown
Parking
Driveway: Private
Garage Spaces: 1
Garage Type: Attached
Covered Parking Spaces: 4
Total Parking Spaces: 3
Fees
Tax Year: 2017
Tax Legal Description: Pt Lt 138 Pl 65M3309, Pt 2 65R22131
Highlights
Feature: Park
Land
Cross Street: Jane/Teston
Municipality District: Vaughan
Fronting On: North
Pool: None
Sewer: Sewers
Lot Depth: 104.99 Feet
Lot Frontage: 24.61 Feet
Rooms
Room details for 21 Nasir Crescent, Vaughan
| Type | Dimensions | Description |
|---|---|---|
| Living Ground | 3.53 x 5.73 | Window, Parquet Floor, Open Concept |
| Dining Ground | 2.87 x 4.00 | W/O To Yard, Ceramic Floor, Window |
| Kitchen Ground | 2.80 x 2.96 | Ceramic Floor, Ceramic Back Splash, Breakfast Bar |
| Master 2nd | 4.10 x 4.13 | W/I Closet, 4 Pc Ensuite, Broadloom |
| 2nd Br 2nd | 3.05 x 3.05 | Broadloom, Window, Closet |
| 3rd Br 2nd | 2.94 x 3.70 | Closet, Broadloom, Window |
| 4th Br 2nd | 2.70 x 3.00 | Broadloom, Closet, Window |
| 5th Br Bsmt | 2.58 x 2.60 | Mirrored Closet, Window, Broadloom |
| Br Bsmt | 2.92 x 3.00 |
| XXXXXXXX | XXX XX, XXXX |
XXXX XXX XXXX |
$XXX,XXX |
| XXX XX, XXXX |
XXXXXX XXX XXXX |
$XXX,XXX | |
| XXXXXXXX | XXX XX, XXXX |
XXXX XXX XXXX |
$XXX,XXX |
| XXX XX, XXXX |
XXXXXX XXX XXXX |
$XXX,XXX |
| XXXXXXXX XXXX | XXX XX, XXXX | $800,000 XXX XXXX |
| XXXXXXXX XXXXXX | XXX XX, XXXX | $849,000 XXX XXXX |
| XXXXXXXX XXXX | XXX XX, XXXX | $817,000 XXX XXXX |
| XXXXXXXX XXXXXX | XXX XX, XXXX | $849,000 XXX XXXX |

Michael Cranny Elementary School
Elementary: PublicDivine Mercy Catholic Elementary School
Elementary: CatholicMackenzie Glen Public School
Elementary: PublicSt James Catholic Elementary School
Elementary: CatholicTeston Village Public School
Elementary: PublicDiscovery Public School
Elementary: PublicSt Luke Catholic Learning Centre
Secondary: CatholicTommy Douglas Secondary School
Secondary: PublicKing City Secondary School
Secondary: PublicMaple High School
Secondary: PublicSt Joan of Arc Catholic High School
Secondary: CatholicSt Jean de Brebeuf Catholic High School
Secondary: Catholic