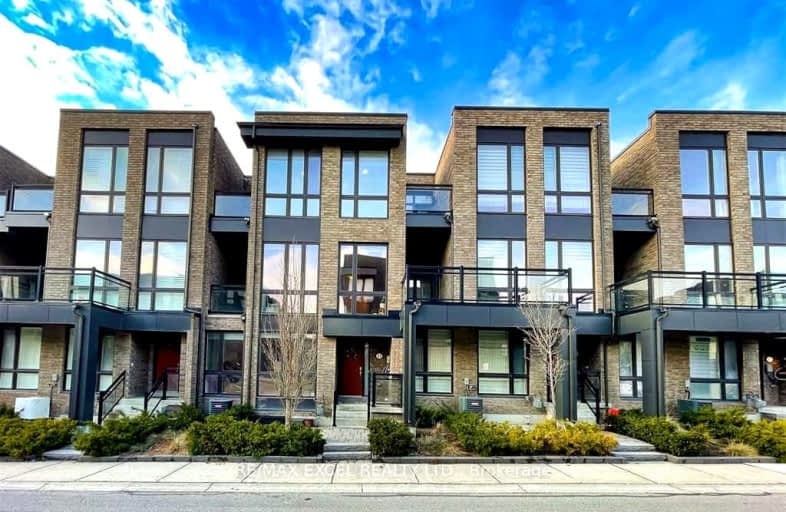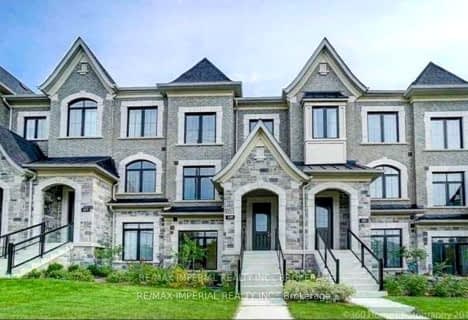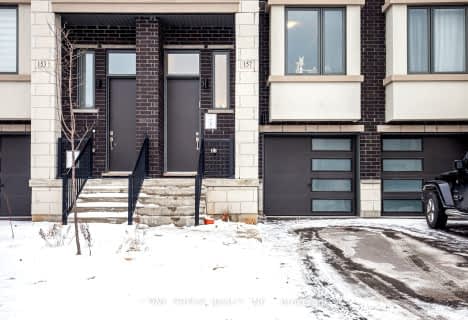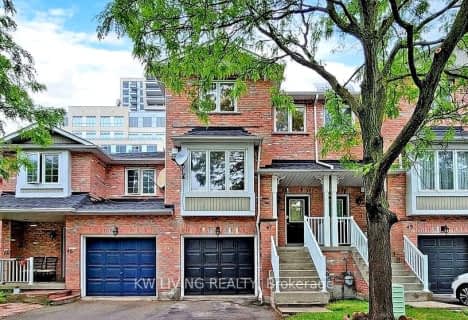Car-Dependent
- Most errands require a car.
Some Transit
- Most errands require a car.
Bikeable
- Some errands can be accomplished on bike.

St Charles Garnier Catholic Elementary School
Elementary: CatholicRoselawn Public School
Elementary: PublicNellie McClung Public School
Elementary: PublicAnne Frank Public School
Elementary: PublicCarrville Mills Public School
Elementary: PublicThornhill Woods Public School
Elementary: PublicÉcole secondaire Norval-Morrisseau
Secondary: PublicAlexander MacKenzie High School
Secondary: PublicLangstaff Secondary School
Secondary: PublicWestmount Collegiate Institute
Secondary: PublicStephen Lewis Secondary School
Secondary: PublicSt Elizabeth Catholic High School
Secondary: Catholic-
Archibald's Pub
8950 Yonge Street, Richmond Hill, ON L4C 6Z7 2.26km -
King Henry's Arms
9301 Yonge Street, Richmond Hill, ON L4C 1V4 2.38km -
Milestones
30 High Tech Rd, Richmond Hill, ON L4B 4L9 2.48km
-
Tim Horton's
9200 Bathurst Street, Vaughan, ON L4J 8W1 0.14km -
Aroma Espresso Bar
9320 Bathurst Street, Vaughan, ON L4J 8W1 0.33km -
Fuwa Fuwa Japanese Pancakes
9342 Bathurst St, Unit 11-A1, Vaughan, ON L6A 4N9 0.39km
-
Shoppers Drug Mart
9306 Bathurst Street, Building 1, Unit A, Vaughan, ON L6A 4N7 0.3km -
Hayyan Healthcare
9301 Bathurst Street, Suite 8, Richmond Hill, ON L4C 9S2 0.4km -
Shoppers Drug Mart
9200 Dufferin Street, Vaughan, ON L4K 0C6 1.96km
-
Subway
9200 Bathurst Street, Building C, Unit 5, Thornhill, ON L4J 8W1 0.14km -
Tim Horton's
9200 Bathurst Street, Vaughan, ON L4J 8W1 0.14km -
Revitasize
9200 Bathurst Street, Unit C7, Thornhill, ON L4J 8W1 0.11km
-
Hillcrest Mall
9350 Yonge Street, Richmond Hill, ON L4C 5G2 2.17km -
SmartCentres - Thornhill
700 Centre Street, Thornhill, ON L4V 0A7 3.89km -
Promenade Shopping Centre
1 Promenade Circle, Thornhill, ON L4J 4P8 4.36km
-
Sahara Market
9301 Bathurst Street, Regional Municipality of York, ON L4C 9S2 0.4km -
Longos
9306 Bathurst Street, Vaughan, ON L6A 4N9 0.3km -
Aladdin Middle Eastern Market
9301 Bathurst Street, Richmond Hill, ON L4C 9W3 0.4km
-
LCBO
8783 Yonge Street, Richmond Hill, ON L4C 6Z1 2.45km -
The Beer Store
8825 Yonge Street, Richmond Hill, ON L4C 6Z1 2.38km -
LCBO
9970 Dufferin Street, Vaughan, ON L6A 4K1 2.73km
-
Petro Canada
1081 Rutherford Road, Vaughan, ON L4J 9C2 0.78km -
GZ Mobile Car Detailing
Vaughan, ON L4J 8Y6 1.16km -
Petro Canada
8727 Dufferin Street, Vaughan, ON L4J 0A4 2.38km
-
SilverCity Richmond Hill
8725 Yonge Street, Richmond Hill, ON L4C 6Z1 2.69km -
Famous Players
8725 Yonge Street, Richmond Hill, ON L4C 6Z1 2.69km -
Imagine Cinemas Promenade
1 Promenade Circle, Lower Level, Thornhill, ON L4J 4P8 4.26km
-
Richmond Hill Public Library-Richvale Library
40 Pearson Avenue, Richmond Hill, ON L4C 6V5 1.74km -
Pleasant Ridge Library
300 Pleasant Ridge Avenue, Thornhill, ON L4J 9B3 1.89km -
Richmond Hill Public Library - Central Library
1 Atkinson Street, Richmond Hill, ON L4C 0H5 3.23km
-
Mackenzie Health
10 Trench Street, Richmond Hill, ON L4C 4Z3 2.86km -
Shouldice Hospital
7750 Bayview Avenue, Thornhill, ON L3T 4A3 5.22km -
Hayyan Healthcare
9301 Bathurst Street, Suite 8, Richmond Hill, ON L4C 9S2 0.4km
-
Carville Mill Park
Vaughan ON 1.25km -
Dr. James Langstaff Park
155 Red Maple Rd, Richmond Hill ON L4B 4P9 3.24km -
Mill Pond Park
262 Mill St (at Trench St), Richmond Hill ON 3.44km
-
TD Bank Financial Group
9200 Bathurst St (at Rutherford Rd), Thornhill ON L4J 8W1 0.18km -
BMO Bank of Montreal
1621 Rutherford Rd, Vaughan ON L4K 0C6 2.03km -
TD Bank Financial Group
8707 Dufferin St (Summeridge Drive), Thornhill ON L4J 0A2 2.45km
- 3 bath
- 3 bed
- 1500 sqft
539 Carrville Road, Richmond Hill, Ontario • L4C 0Z9 • South Richvale












